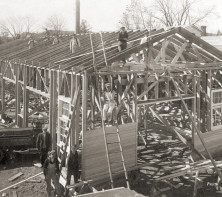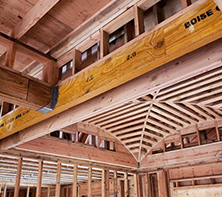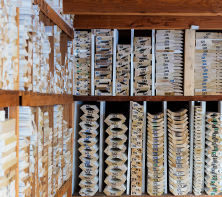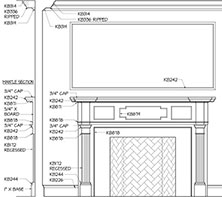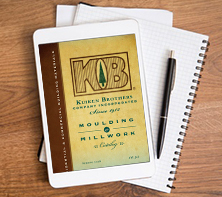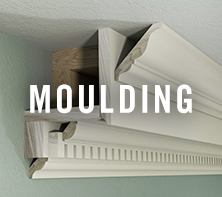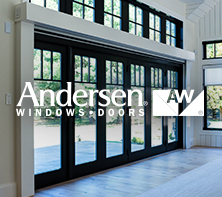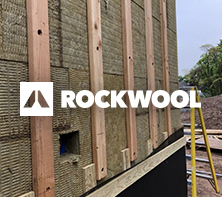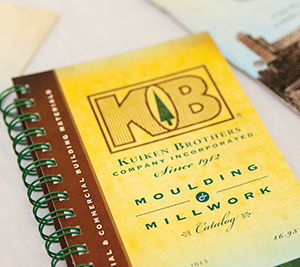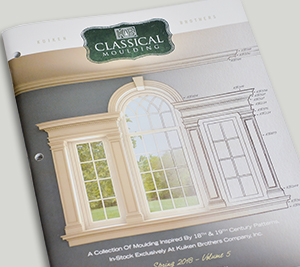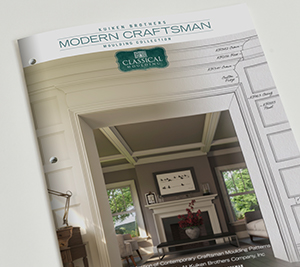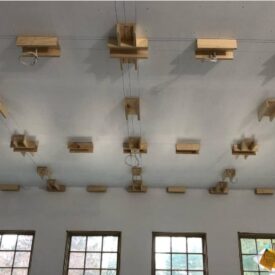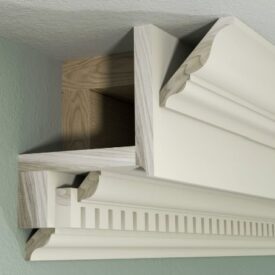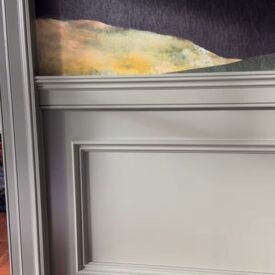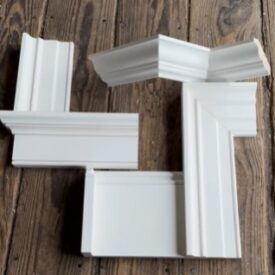
Classical Moulding CAD Files
The following collection of moulding profiles are in-stock, exclusively at Kuiken Brothers. You may download these CAD files to generate your architectural millwork elevations. Specifying these unique stock profiles ensures easy access for installers as they will not be delayed waiting for a custom moulding knives to be produced. For more information regarding an upcoming project or to receive actual profile samples, please contact Ryan Mulkeen directly (201) 705-5375 or rmulkeen@kuikenbrothers.com
To assist in the specification residential and commercial millwork packages, we have created two different sections within our website where you can download CAD drawings of Kuiken Brothers Classical Moulding Collection in .DWG, DXF as well as .PDF format. We have also created a number of full room combinations for guidance on how you can combine different crown, casing and base mouldings from a particular style and still maintain proper scale and proportion.
Contact us for a download of the complete collection (contains all crown, casing, base, chair rail and miscellaneous profiles) or individual CAD files
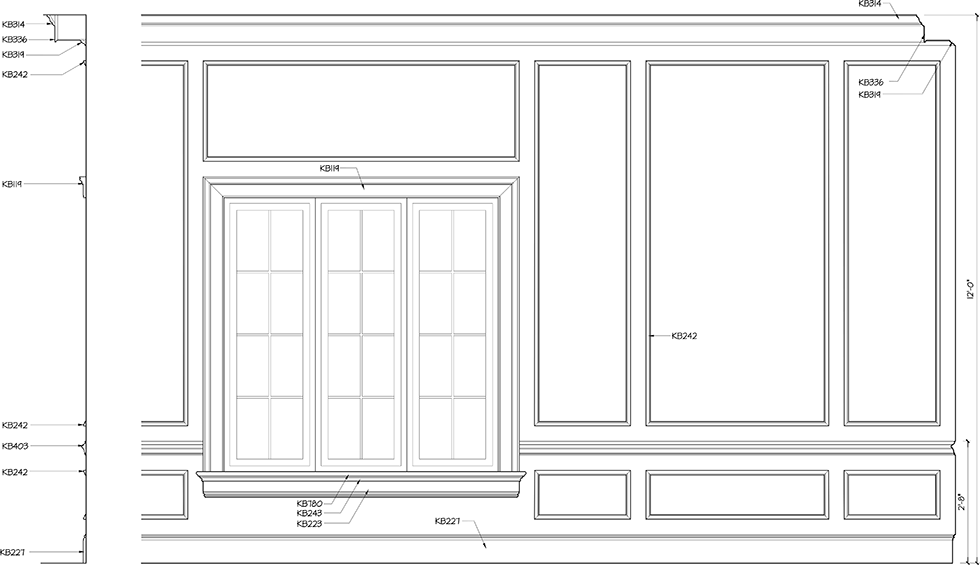
Choose a link below to download CAD files for each collection
- Classical Moulding – Early American Profiles, CAD Files
- Classical Moulding – Georgian Profiles, CAD Files
- Classical Moulding – Federal Moulding Collection, CAD Files
- Classical Moulding – Greek Revival Moulding Collection, CAD Files
- Classical Moulding – Colonial Revival Profiles, CAD Files
- Classical Moulding – Traditional Revival Profiles, CAD Files
- Modern Craftsman CAD Files
Download full room moulding packages as individual CAD files (contains matching crown, casing and base mouldings)
We have created six different full room packages within our Moulding Design Guide which will allow you to download complete combinations of crown, casing, base moulding and chair rail. These packages were all designed to ensure proper scale and proportion. These options should help save you time so that you can easily incorporate the designs into your plans. Feel free to customize them to add or remove profiles to meet your clients needs.
Choose a link below to download CAD files from our Moulding Design Guide
- Early American Moulding – Full Room CAD File
- Georgian Moulding – Full Room CAD File
- Federal Moulding – Full Room CAD File
- Greek Revival Moulding – Full Room CAD File
- Colonial Revival Moulding – Full Room CAD File
- Traditional Revival Moulding – Full Room CAD File



Moulding and millwork can truly make the difference in the overall look and feel of a home. As an architect, designer and installer, you are in a unique position to ensure that the exterior aesthetics and architectural styles are carried to the interior design, so please feel free to take advantage of these services that are available to you from Kuiken Brothers. These are just starting points for you to incorporate moulding designs into your plans. Once on the jobsite you will have a much better eye for the space so that you can swap out profiles as you see fit. The entire collection of KB Classical Moulding can also be downloaded as individual CAD files if you want to replace a smaller casing, or crown, etc.
If you have any questions about how to download the CAD files for the KB Classical Moulding collection or the CAD files found within the Moulding Design Guide, please feel free to contact us at any time – Contact: Ryan Mulkeen, Kuiken Brothers Company E rmulkeen@kuikenbrothers.com P (201) 705-5375.


