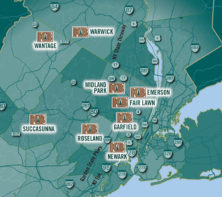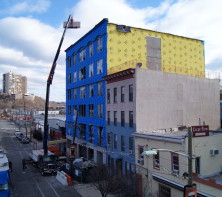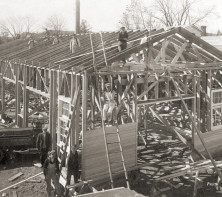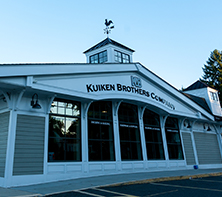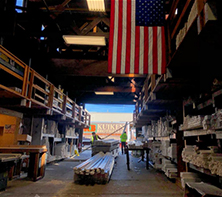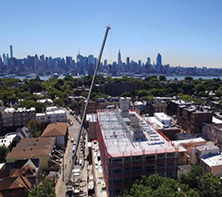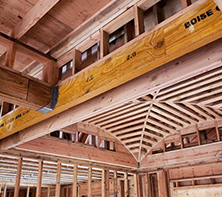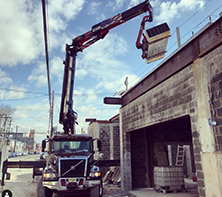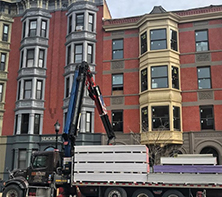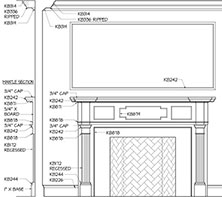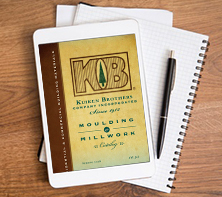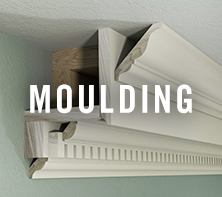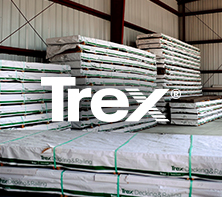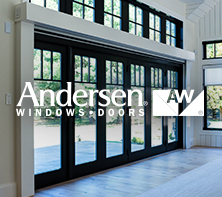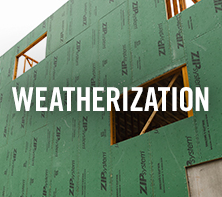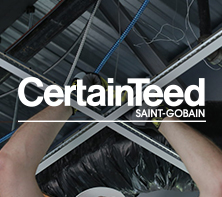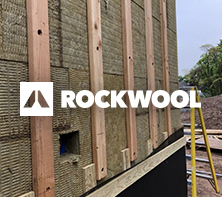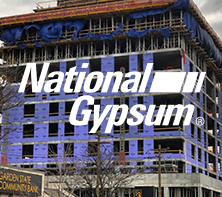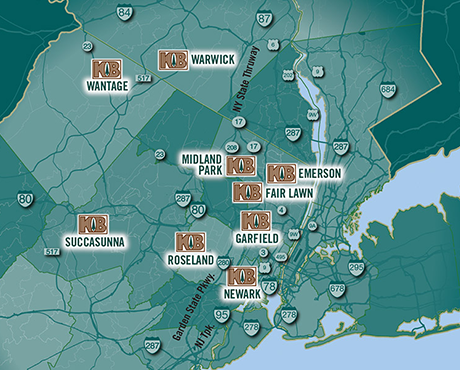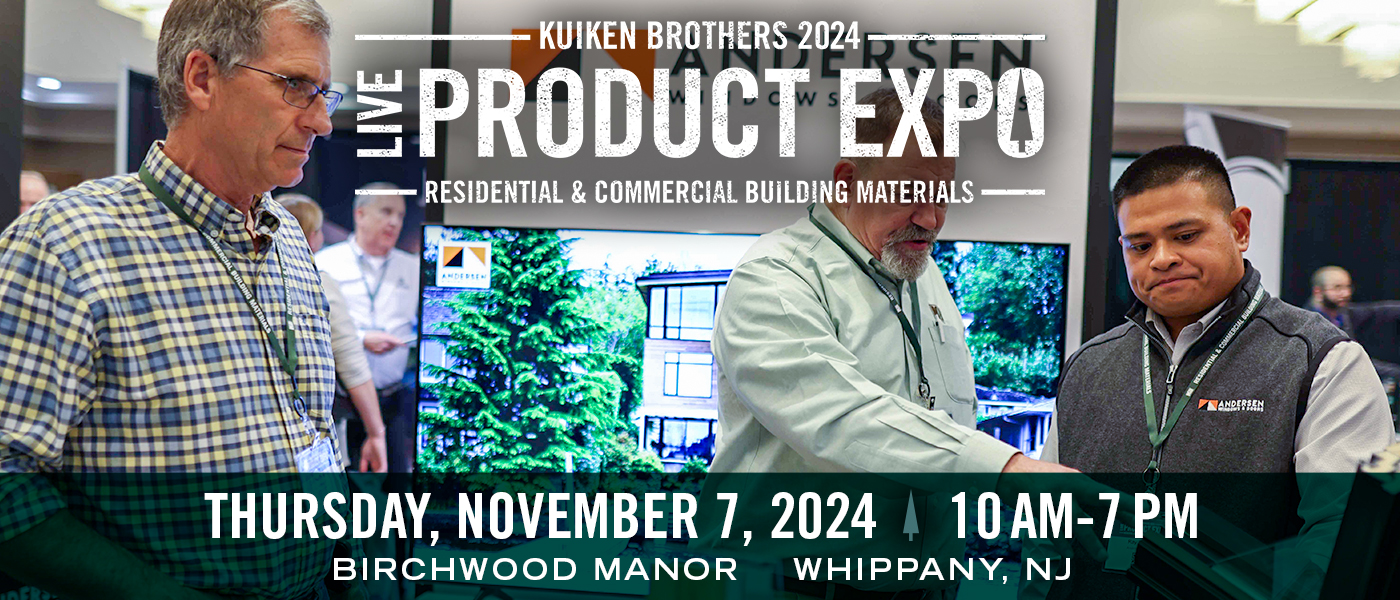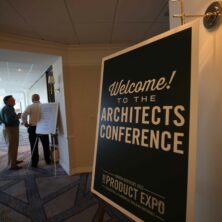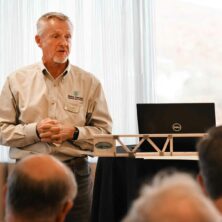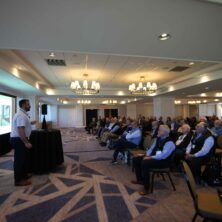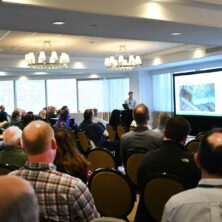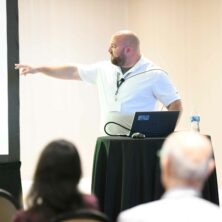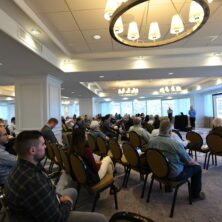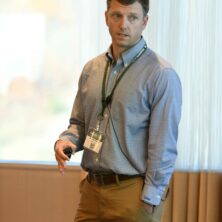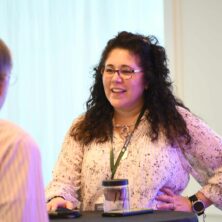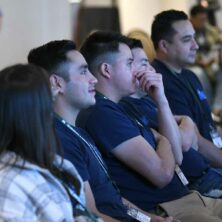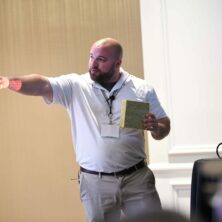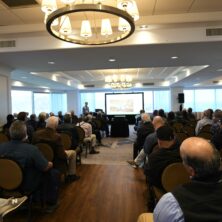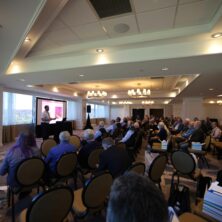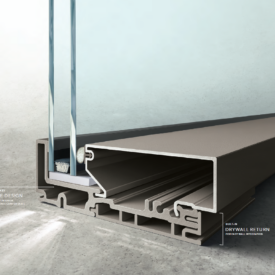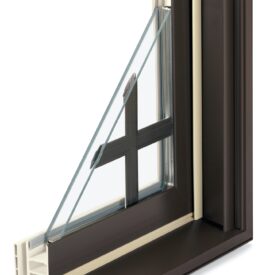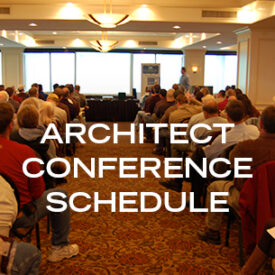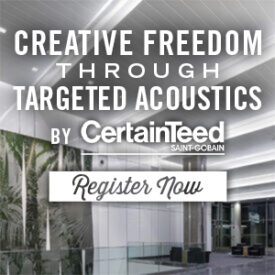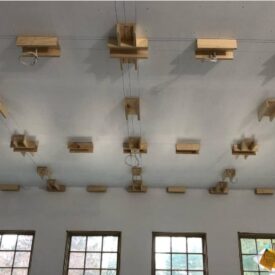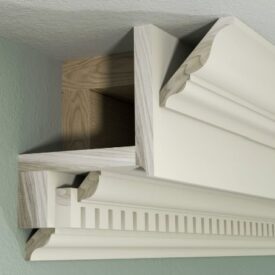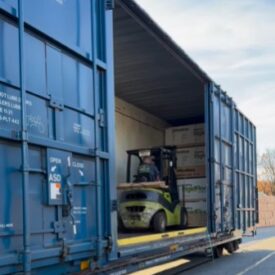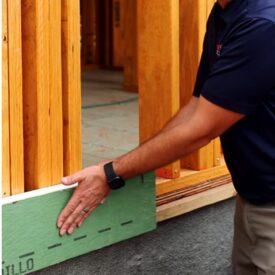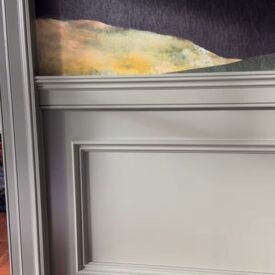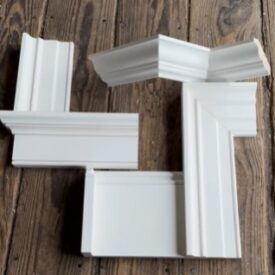Architects Conference at Kuiken Brothers’ LIVE Product Expo
Earn Up to 5 Continuing Education Credits at this FREE Event
Choose from 10 Unique Courses
Seminar Seating is VERY Limited, So RSVP Today!
Thursday, November 7, 2024 – Birchwood Manor, Whippany, NJ
Kuiken Brothers’ LIVE Product Expo 2024 is a must attend event for architects looking to earn continuing education credits and receive a hands-on learning experience from Kuiken Brothers’ premier manufacturer and distribution partners. Walk side-by-side with your industry colleagues to learn more about the products that are readily available at our locations throughout the region. This event only showcases products that our team of experts have been trained on and are either in-stock, or readily available through our distribution partners ensuring if you specify, your projects will stay on-time, and on-budget.
Thursday, November 7, 2024 – Birchwood Manor, Whippany, NJ
REGISTRATION BEGINS AT 9:30AM, SHOW FLOOR OPENS AT 10:00AM
10:30AM – 11:30AM ARCHITECT SEMINAR OPTIONS
10:30am – 11:30am Design Considerations with Mixed Occupancy Buildings
Presented by Jeff Bryce, Boise Cascade Engineered Wood Products
Qualifies for 1 AIA/CES LU (HSW)
Course Overview:
This course is designed to educate attendees on the most common mixed-occupancy configuration types. Fire separation requirements and the details that accompany those requirements in Mixed Occupancy configurations is reviewed. Attendees will leave with an understanding of framing practices commonly associated with Mixed Occupancy construction.
Learning Objectives:
- Summarize the different types of Mixed Occupancy Construction types
- Recognize design considerations commonly addressed in Mixed Occupancy Construction
- Demonstrate an understanding of occupancies and the different circumstances of separation
- Apply available tools and resources to assist in the design of Mixed Occupancy structure
- Apply the tools and resources available to assist with Mixed Occupancy structure design
10:30am – 11:30am Fenestration’s Role in Modern Architecture and Design
Presented by Eric Hagberg, Marvin Windows & Doors
Qualifies for 1 AIA/CES LU (HSW)
Course Overview:
From the beginning, windows and doors have played a critical role in Modern architecture and design. This presentation will provide a detailed analysis of existing fenestration systems and emerging trends used in modern design. Participants will gain a stronger understanding of architects of Modern design and of fenestration options, technology and performance needed to bring this aesthetic to life.
Learning Objectives:
- Identify the critical role of windows and doors in Modern architecture and design
- Analyze existing fenestration systems and recognize emerging trends in Modern design
- Understand the contributions of key architects in Modern design
- Evaluate fenestration options, technology, and performance to effectively implement modern aesthetics designs
12:00PM – 1:00PM ARCHITECT SEMINAR OPTIONS
12:00pm – 1:00pm Window Code Fundamentals
Presented by Andersen Windows & Doors
Qualifies for 1 AIA/CES LU (HSW)
Course Overview:
Keeping up with ever evolving window codes can be a challenge for even the most experienced construction industry professional. This course will address some of the core codes and testing methods for windows, such as accessibility, emergency escape and rescue, fall protection, and safety glazing. Exceptions to the rules will also be addressed along with applications and scenarios where these codes apply.
Learning Objectives:
• Ascertain the different elements of accessibility codes for windows
• Identify emergency escape and rescue regulations, as well as exceptions to the rules
• Understand fall protection requirements, compliance methods, and the variance between residential and commercial applications
• Distinguish when and where safety glazing is required for windows
12:00pm – 1:00pm Code Compliant Exterior Systems for Wood-Framed Building Envelopes
Presented by Dan Chelli, Huber Engineered Woods
Qualifies for 1 AIA/CES LU (HSW)
Course Overview:
This course investigates the most recent code changes emphasizing building envelope performance. We will explore next generation integrated solutions that simultaneously provide protection against moisture penetration, air leakage, and thermal bridging. Installation benefits and on-site quality control issues related to multi-solution integrated systems will also be evaluated.
1:30PM – 2:30PM ARCHITECT SEMINAR OPTIONS
1:30pm – 2:30pm Evolution of WRBs: Selecting the Right Protection for Your Project
Presented by Henry Company Building Envelope Systems
Qualifies for 1 AIA/CES LU (HSW)
Course Overview:
Evolution of exterior wall design and construction, along with increasing demands for occupant comfort, indoor air quality and energy efficiency have led to increasingly complex design and construction requirements. This course reviews weather-resistive barrier evolution and design options for residential and light commercial exterior wall assemblies to ensure long term stability, code compliance, and occupant health, safety, and welfare.
Learning Objectives:
- Review exterior wall evolution
- Understand evolution of forces that impact walls
- Identify weather-resistive barrier systems and components
- Highlight specification, design and material selection influences
- Select the right weather-resistive barrier to suit project specific needs
1:30pm – 2:30pm Understanding Stone Wool for Interior & Exterior Commercial Building Applications
Presented by Rockwool (Thomas Whipple, Architectural Sales Rockwool)
Qualifies for: 1 AIA/CES LU (HSW) 1 GBCI CE Hour
Course Overview:
The net energy savings realized in a properly insulated building are well understood. However, as design professionals strive to maximize thermal resistance, yet reduce mass in the wall assembly, insulation is increasingly being positioned in both the stud wall and the exterior side of the building envelope. This split insulation concept has introduced any number of design issues and concerns; particularly as relates to fire resistance, moisture management, and wall drying rates. This program focuses on the unique properties of stone wool insulation, and suggests how it can improve thermal, fire, water and sound suppression performance in a well detailed wall assembly.
Learning Objectives:
- Explains and shows what stone wool insulation is and how it is manufactured
- Identifies the differences between stone wool, glass fiber, and foam insulations
- Explains the key features and value added benefits of stone wool
- Discusses the ecologically sustainable aspects of stone wool
- Illustrates applications for stone wool in commercial buildings and low slope roofing
- Comments on Code Changes to IBC Chapter 26 and testing standards for NFPA 285
3:00PM – 4:00PM ARCHITECT SEMINAR OPTIONS
3:00pm – 4:00pm Build Your Knowledge of Wood-Alternative Decking
Presented by Trex
Qualifies for 1 AIA/CES LU (HSW)
Course Overview:
The purpose of this course is to learn about wood-alternative decking materials and how they differ from one another, as well as from traditional wood. This course will give insight on how decking materials have evolved over time and what’s currently available to architects and specifiers to use in their designs.
Learning Objectives:
- Understand the evolution of decking materials
- Recognize differences between wood and alternative decking materials
- Gain a basic knowledge of high-performance composite decking
- Know the environmental benefits of wood-alternative decking
3:00pm – 4:00pm Custom High-Performance Solutions for Acoustics Artistry
Presented by CertainTeed Lucas Hamilton Building Science Applications Manager
Qualifies for 1 AIA/CES LU (HSW)
Course Overview:
The purpose of this course is to specify creative acoustic solutions for indoor environments. This course will explain why acoustics are an important consideration and how noise and excessive sound can impact productivity, health, and overall experience in an indoor environment. This presentation explores the science of sound and how sound is measured. Also, the material discusses modern options in custom-engineered products that provide high-performance and flexible acoustic designs that offer value-added noise-control solutions without sacrificing creative design and beauty. Finally, this presentation offers real-world case studies that demonstrate how common challenges can be resolved and client goals achieved through knowledgeable and thoughtful custom-engineered acoustic solutions.
Learning Objectives:
-
- Explain how excessive sound and noise can negatively impact occupants and visitors in indoor environments
- Describe how sound is measured and strategies for managing noise
- List different types of acoustic solutions available today that offer both noise management and creative aesthetic design options
- Discuss how high-performance ceiling and wall solutions contribute to industry standards and certifications
4:30PM – 5:30PM ARCHITECT SEMINAR OPTIONS
4:30pm – 5:30pm Innovative Cement Board Applications with Continuous Insulation
Presented by National Gypsum
Qualifies for 1 AIA/CES LU (HSW)
Course Overview:
This program provides an overview of cement boards and their use in exterior applications. The program is focused on Cement Board Stucco Systems (CBSS) and Cement Board Masonry Veneer (CBMV) systems using Continuous Insulation as an option to meet the International Energy Conservation Code requirements. The program reviews CBSS and CBMV components, details and performance benefits for occupant comfort.
Learning Objectives:
- Understand how Cement Board Masonry Veneer system and their components compare with conventional masonry veneer installation methods and the effects on building energy usage
- Understand how to utilize Continuous Insulation with Cement Board Masonry and Cement Board Stucco systems to contribute to occupant comfort
- Learn how Cement Board Masonry Veneer systems reduce material costs and environmental impact over traditional systems
- Learn how the features and performance benefits of Cement Board Stucco Systems, using continuous insulation, compare to traditional stucco systems as it relates to ease of installation
4:30pm – 5:30pm Steel Framing Specifications: Navigating IBC 2021 Guidelines
Presented by ClarkDietrich
Qualifies for 1 AIA/CES LU (HSW)
Course Overview:
Having an up to date specification starts with understanding what is in the building code. This course reviews the requirements that steel framing must meet to be compliant to IBC 2021. It covers the standards for manufacturing tolerances, minimum thickness and protective coatings. Participants will also review fire-rated partitions.
Learning Objectives:
- Recognize standards to specify per IBC 2021
- Define structural and nonstructural studs and comprehend material, manufacturing, coating and installation requirements
- Fire-Rated Assemblies – identifying differences between interior and exterior walls and test requirements
- Industry Associations and construction specifications and understanding nomenclature
Thursday, November 7, 2024 – Birchwood Manor, Whippany, NJ
REGISTRATION BEGINS AT 9:30AM, SHOW FLOOR OPENS AT 10:00AM
