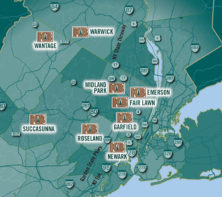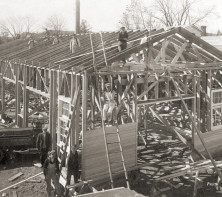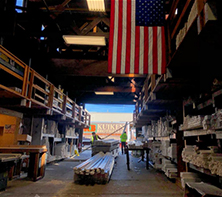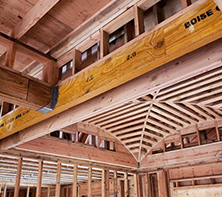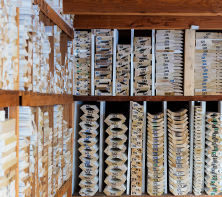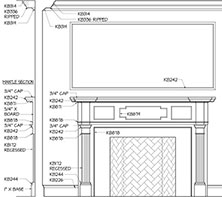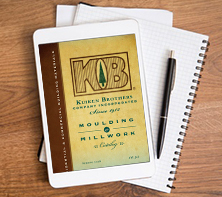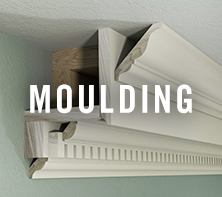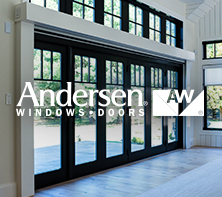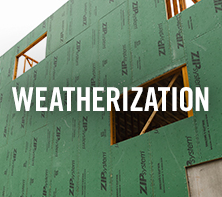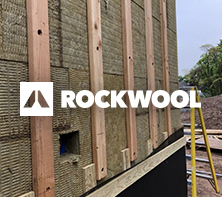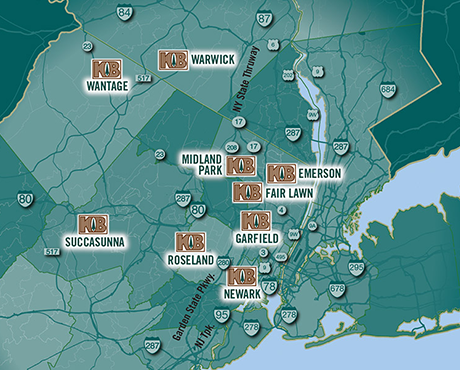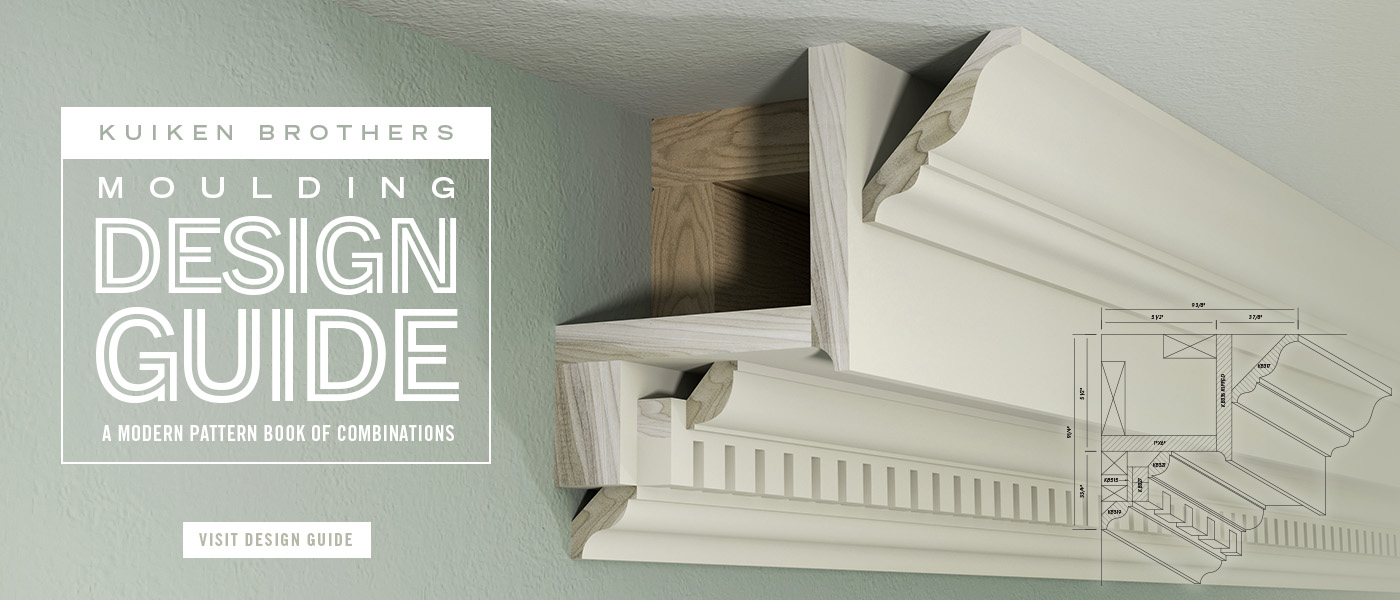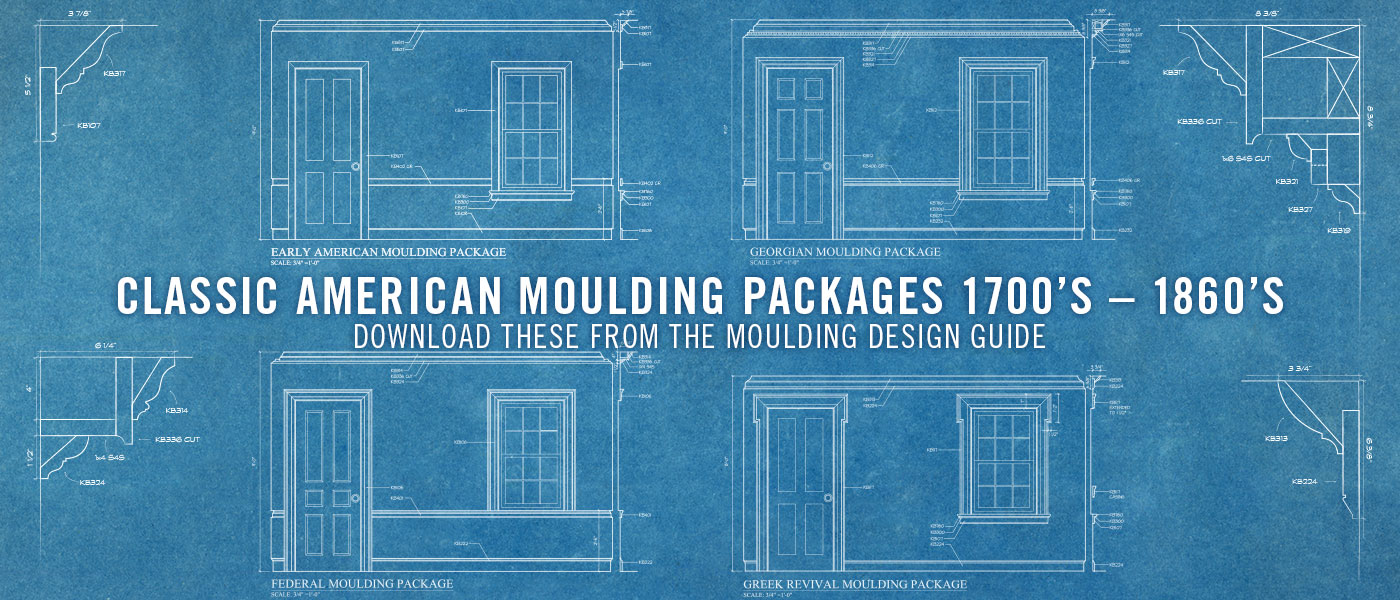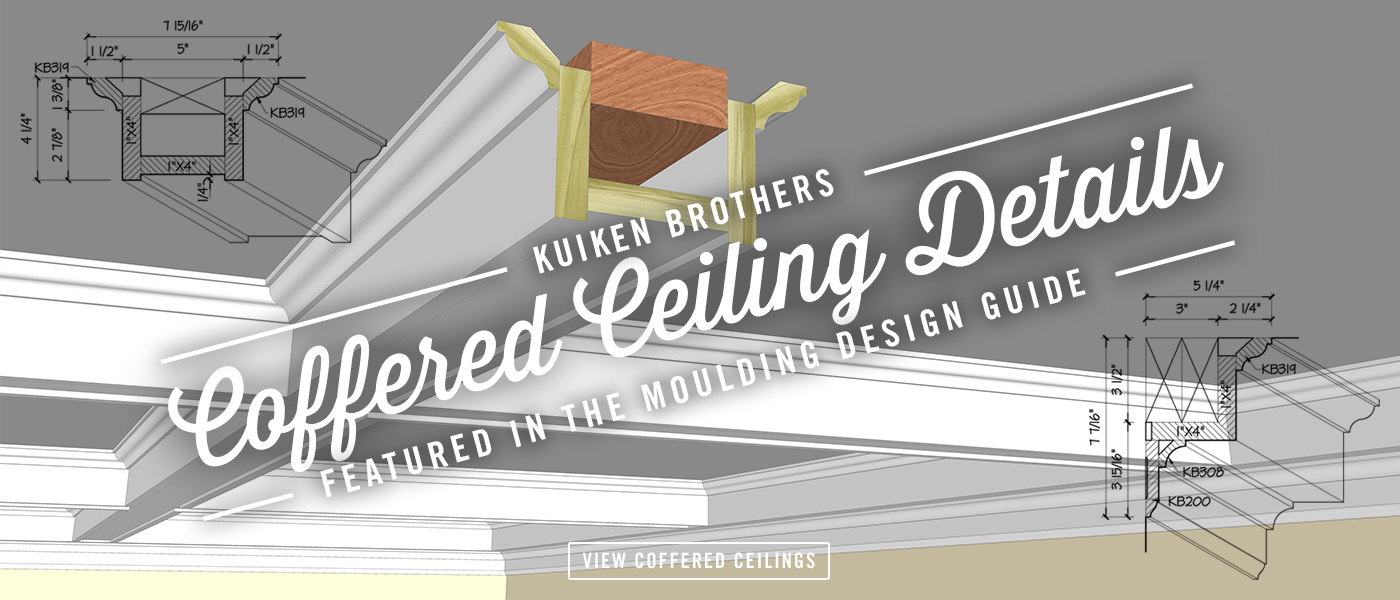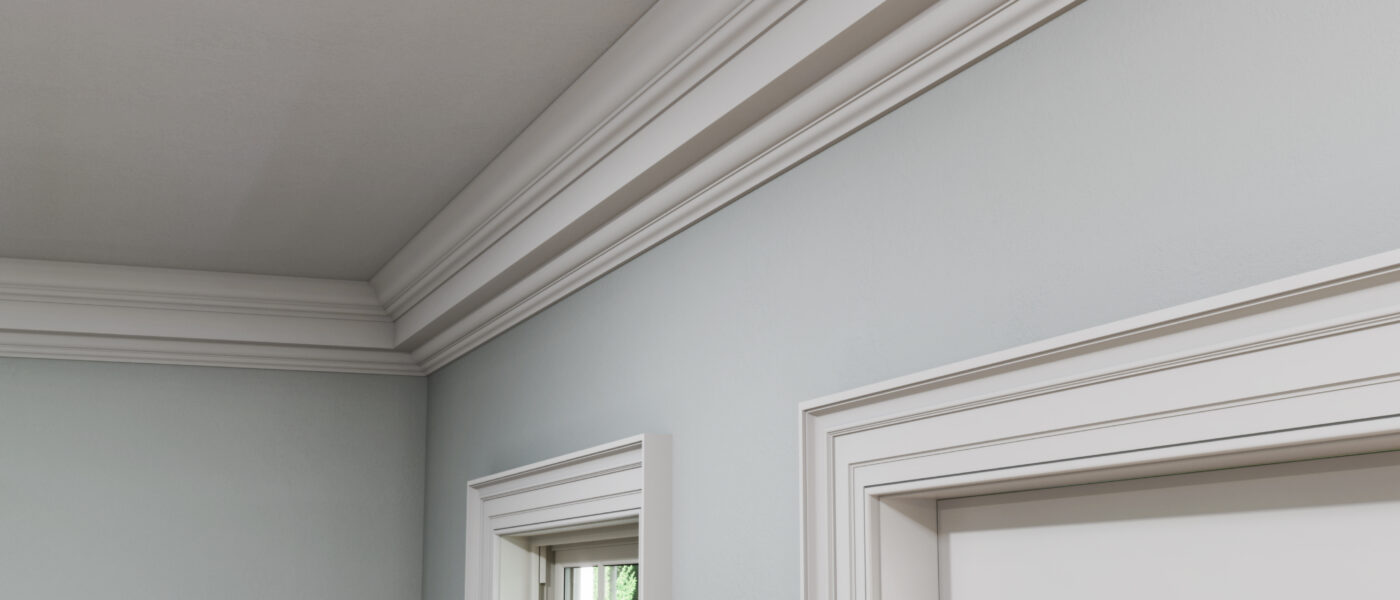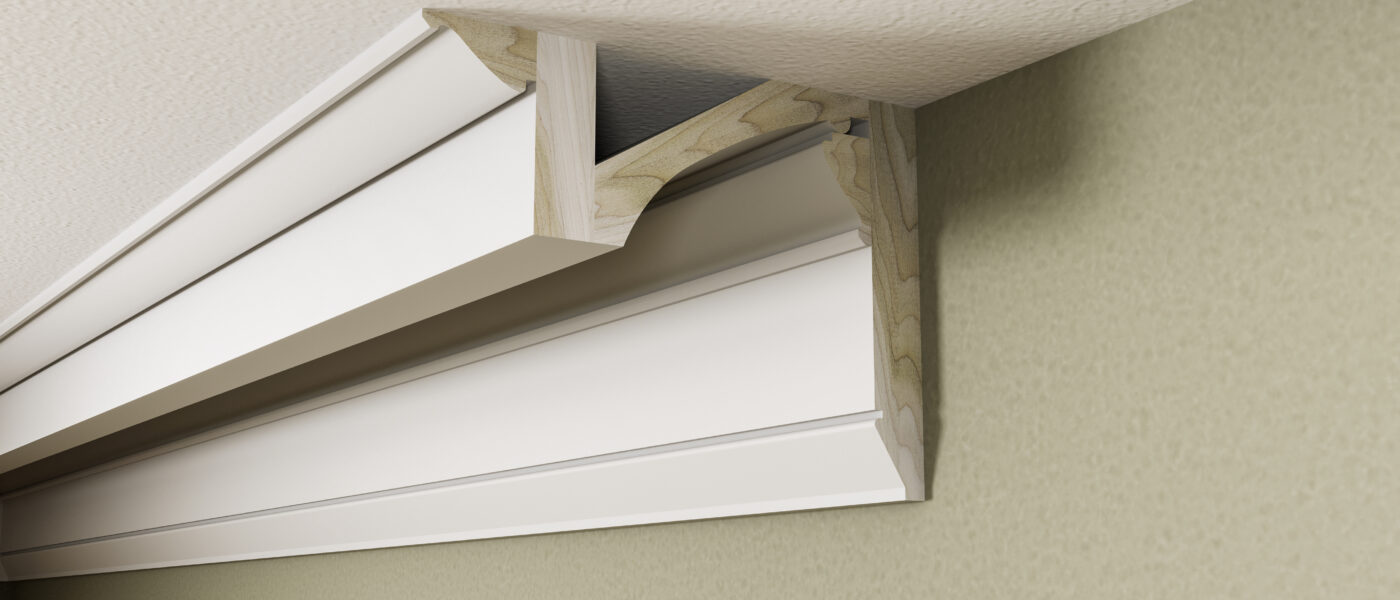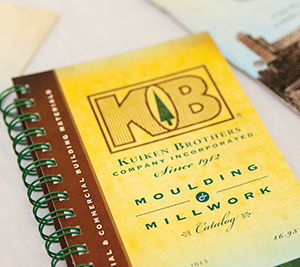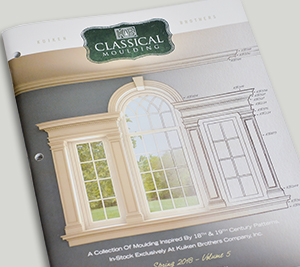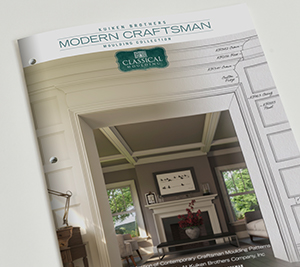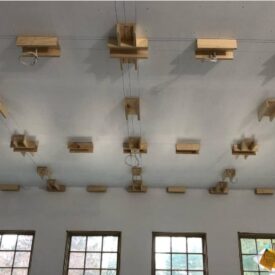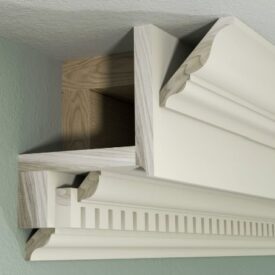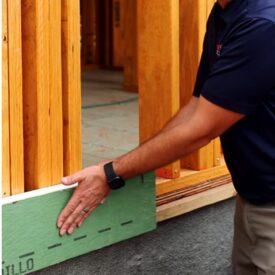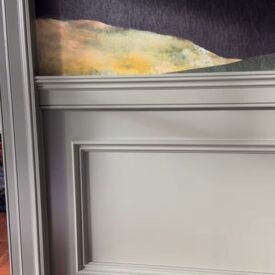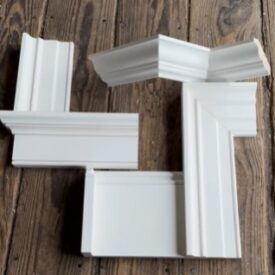
Moulding Design Guide
Simply put, Kuiken Brothers’ Moulding Design Guide shows you how to quickly combine crown, casing, base and panel moulding profiles to create a cohesive millwork package. It is a free source of design inspiration, providing ideas to enhance your projects and stand apart from your competition. Using this resource is the most efficient way to educate your clients, demonstrate your expertise, attention to detail and commitment to delivering high-quality results. We have found that builders, remodelers, architects and interior designers that utilize the moulding combinations shown here are able to enhance their reputation, improve client satisfaction and showcase their commitment to design excellence.
This digital resource features detailed interior elevation drawings of over seventy unique moulding combinations, including full room packages, cornice combinations and mantles designs using profiles from our in-stock Moulding Collection. Detailed CAD drawings (DWG & DXF) and inspirational photos can be downloaded as you navigate through the various options below. Here’s a quick tutorial: How To Download Moulding CAD Drawings.
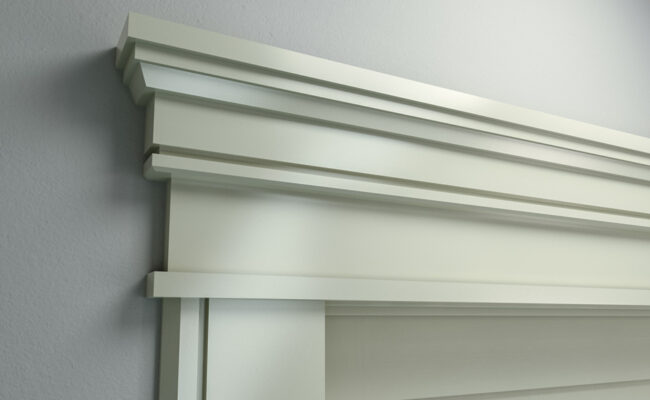
Modern Craftsman Window & Door Headers 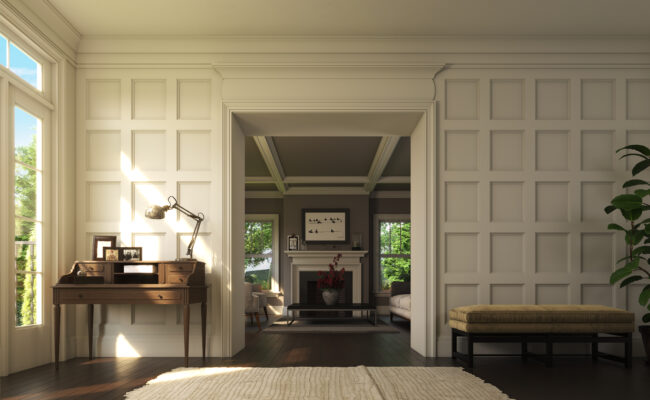
Modern Craftsman Moulding Packages 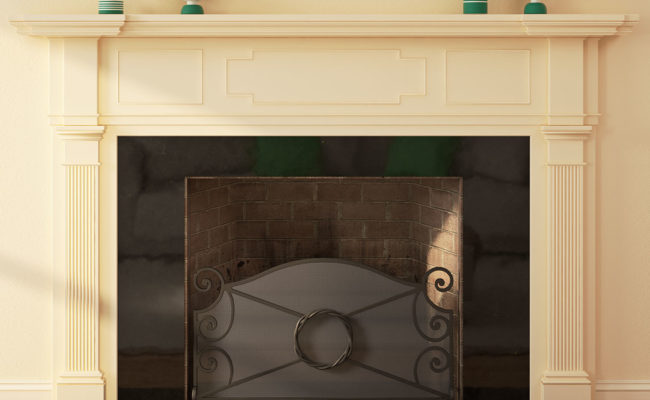
Classically Inspired Mantels 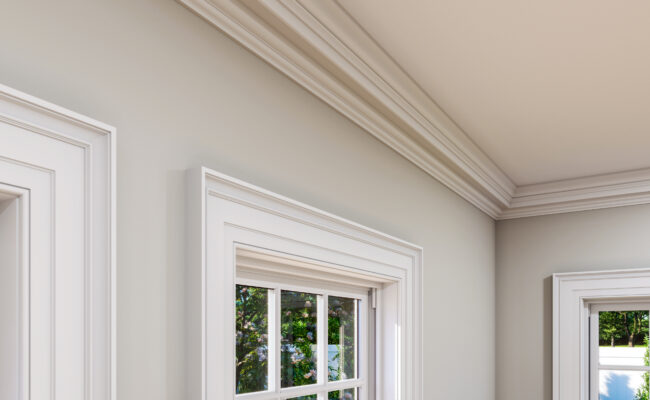
Classically Inspired Moulding Packages 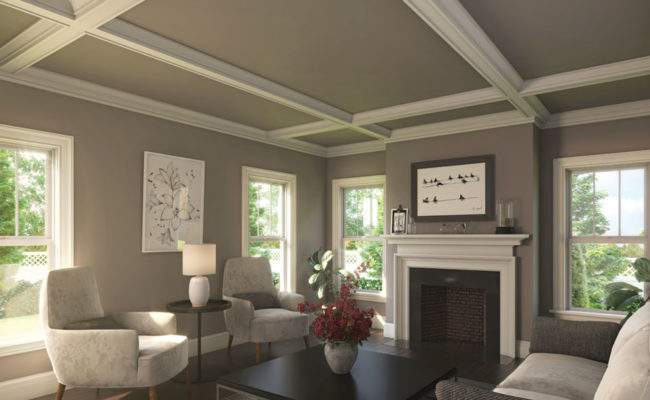
Coffered Ceilings 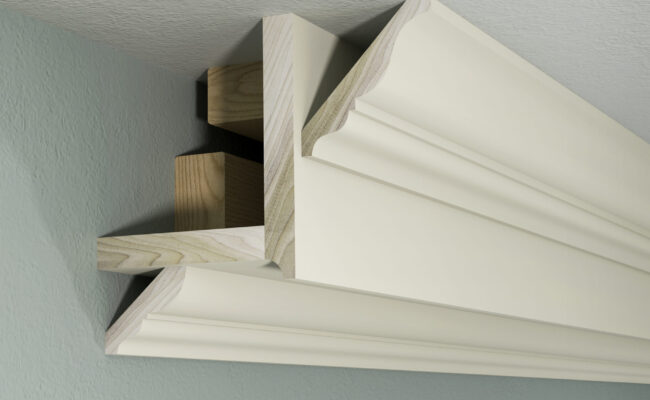
Crown Combinations 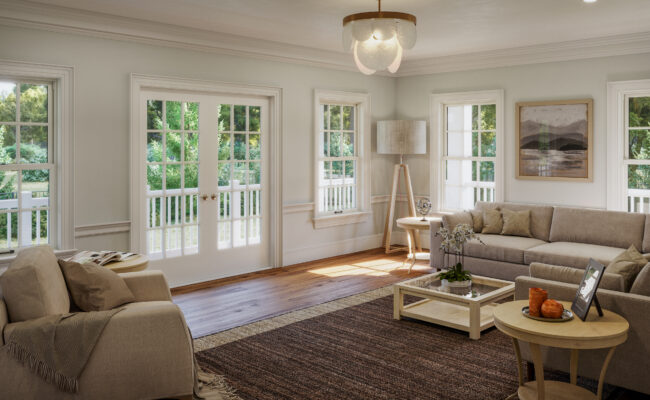
Large Room Moulding Packages 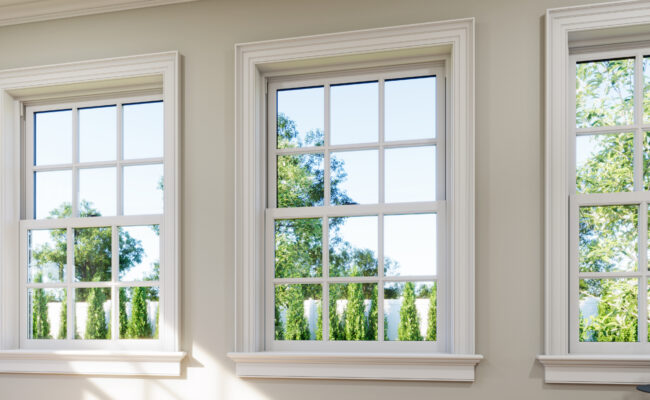
Typical Room Moulding Packages 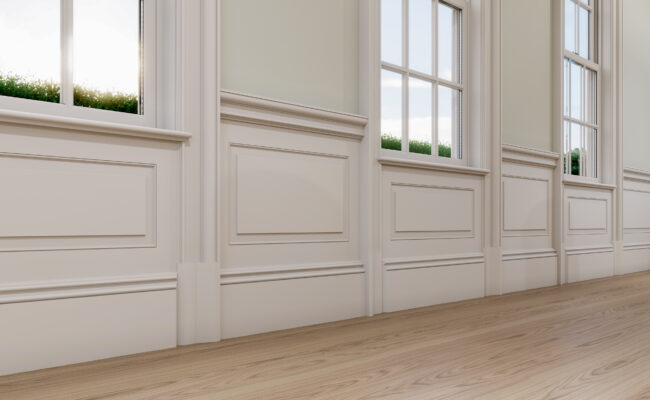
Panels - Raised, Inset, Applied 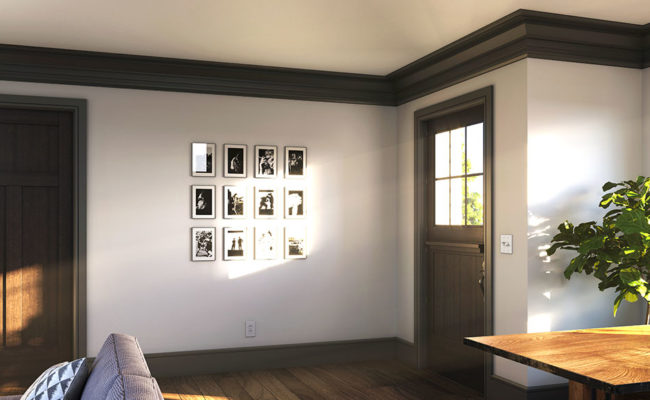
8' Ceilings 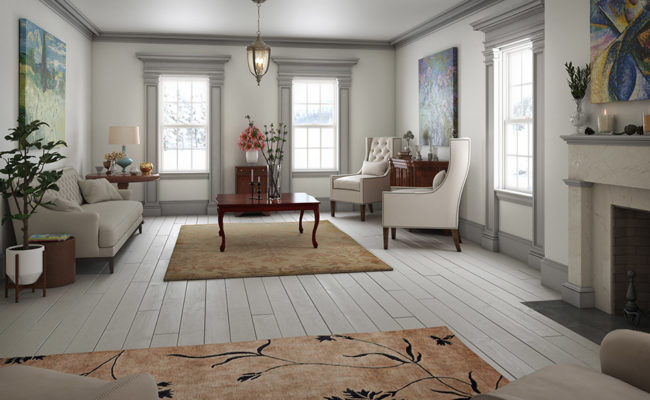
9' Ceilings 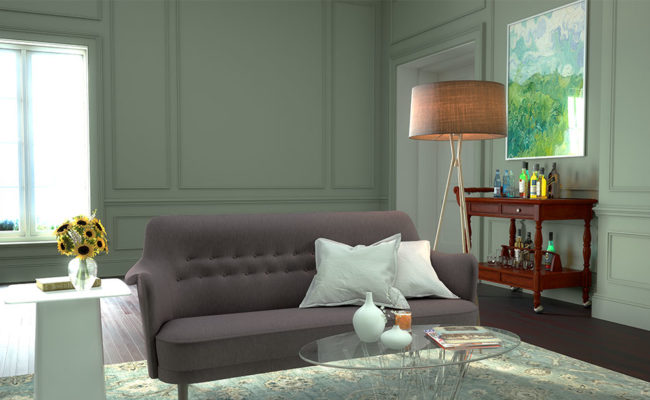
10'+ Ceilings 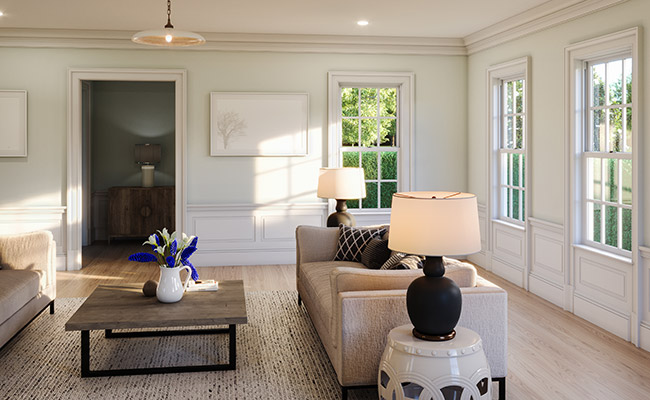
Whole House Interior Moulding Packages
Many of the moulding combinations found within this Moulding Design Guide are created with profiles from our Classical Moulding Collection. These profiles have historic precedent and are based off of classical and traditional designs discovered through our meticulous research of the Library of Congress’s Historic American Building Survey and with the careful oversight of a nationally recognized historic moulding expert. Our goal is to help simplify the millwork selection process and hope you find this to be a useful resource.
