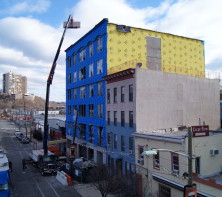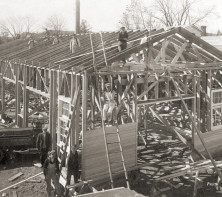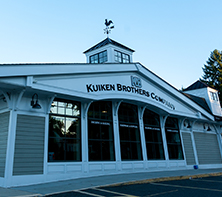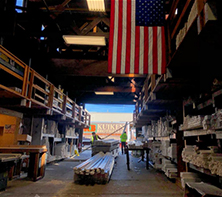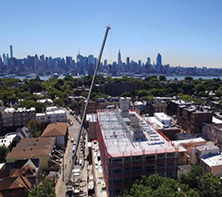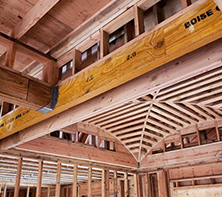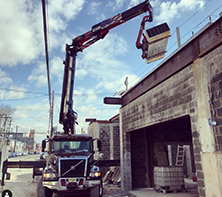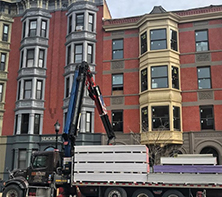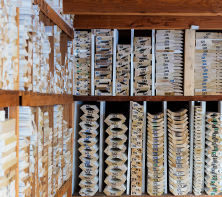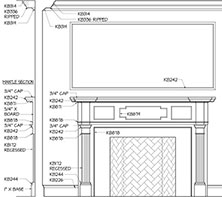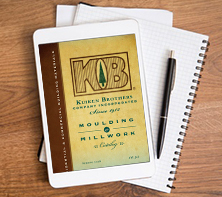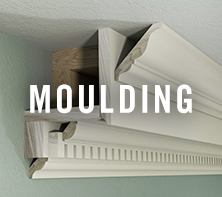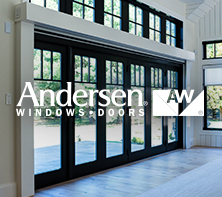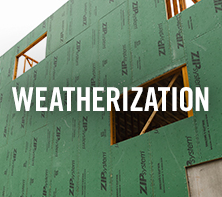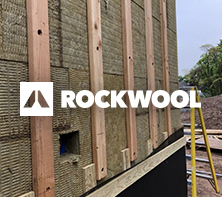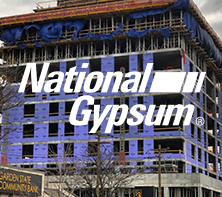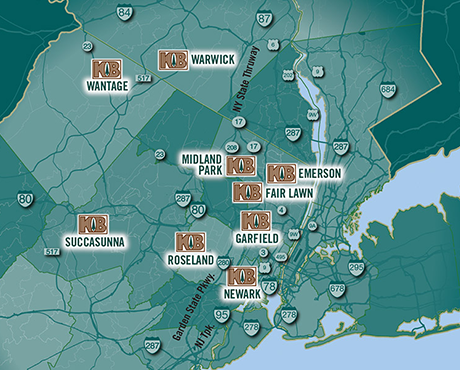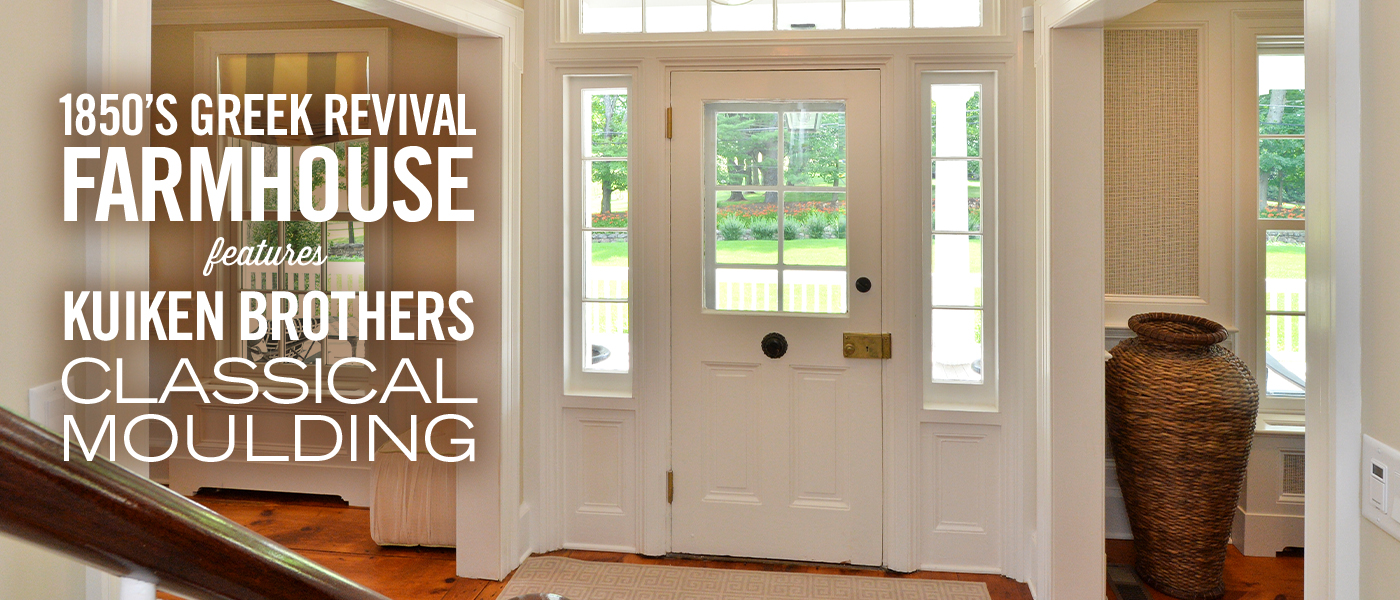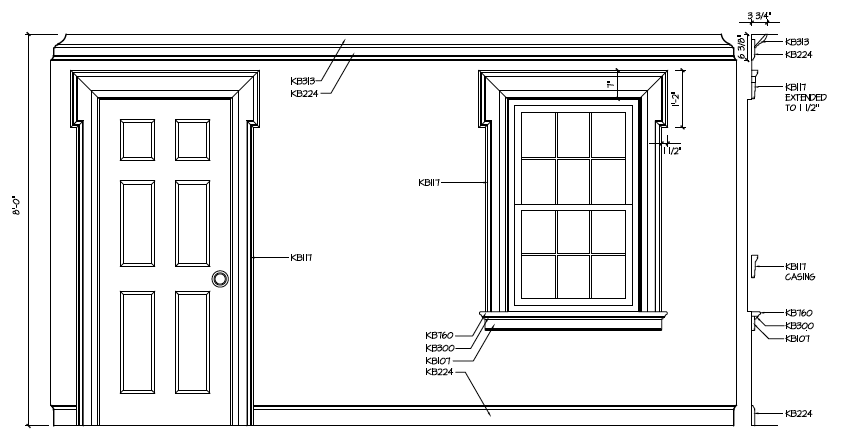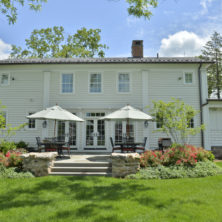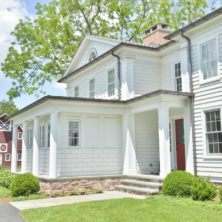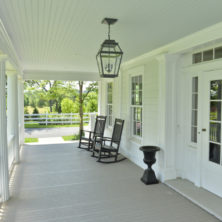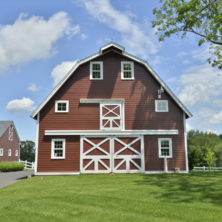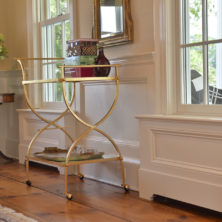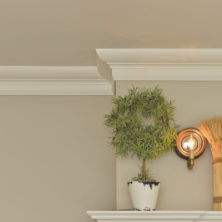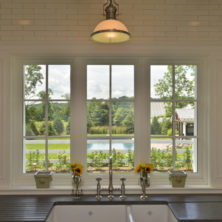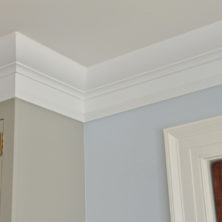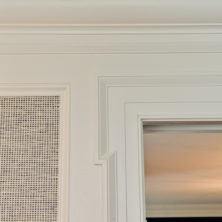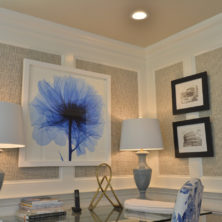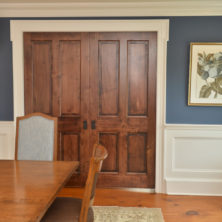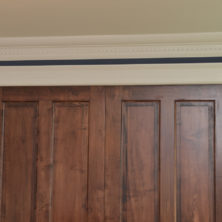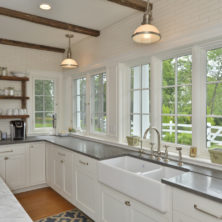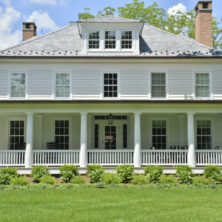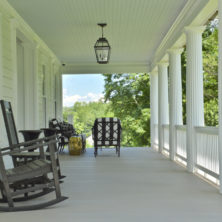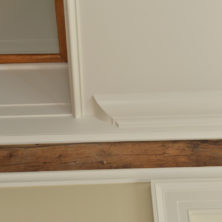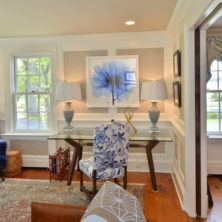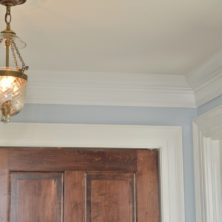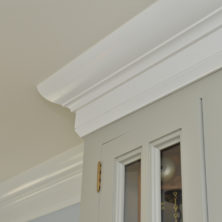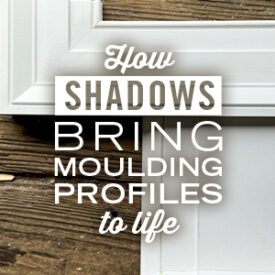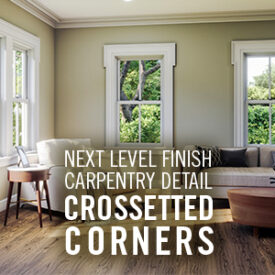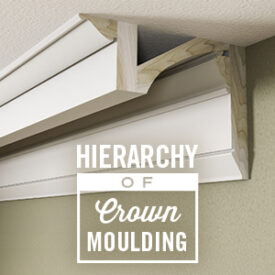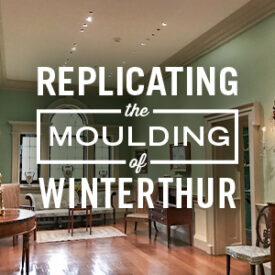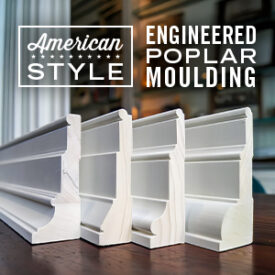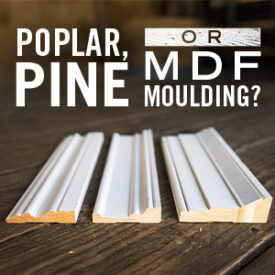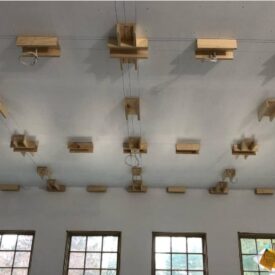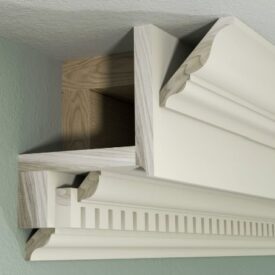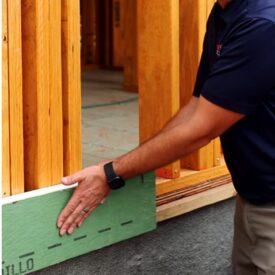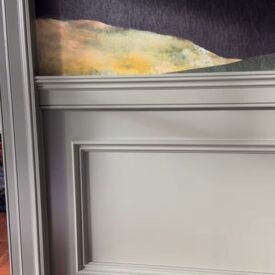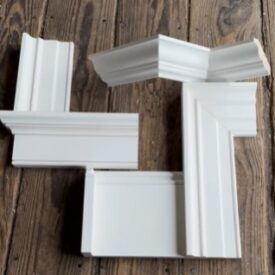When the owners of a historic Greek Revival farmhouse in central New Jersey decided to renovate, restore and expand, they turned to noted architect Arturo Palombo, Principal of ARTURO PALOMBO Architecture. “Our team is predicated on providing a high degree of design service for historically detailed and appropriate projects,” said Palombo. “We pride ourselves on blending programmatic, aesthetic, and budgetary issues for our clients.”
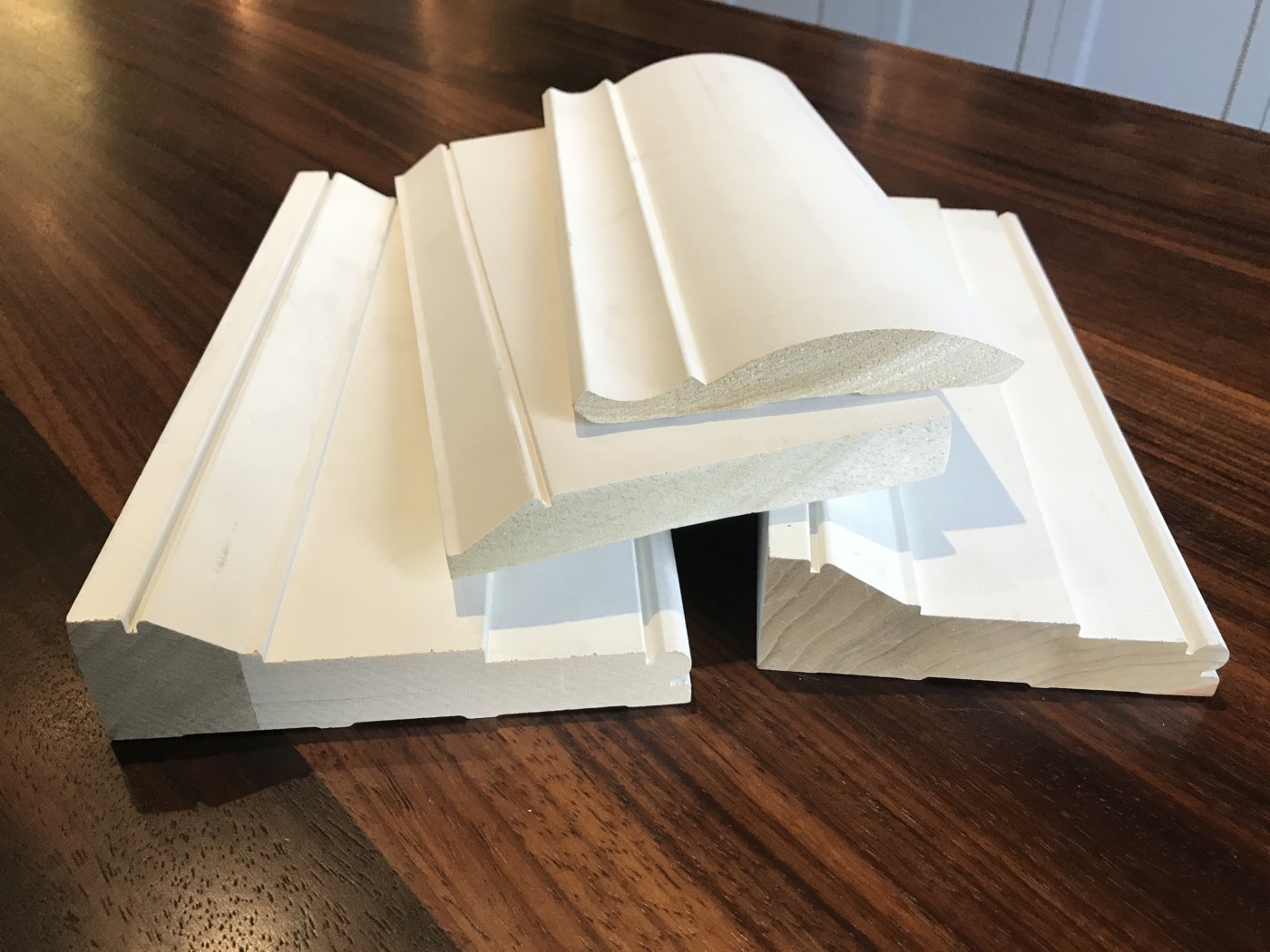
When Art needed the perfect, period-appropriate mouldings, he found a turn-key solution in the Greek Revival profiles from Kuiken Brothers’ Classical Moulding Collection. Here is a detailed look at some of the moulding profiles used in the 1850 Greek Revival Farmhouse project, including KB114 and KB113 casings and KB224 base, which was also used in the two profile cornice build up, with the main element being the KB313 crown, a unique concave crown unlike any other stock profile available today.
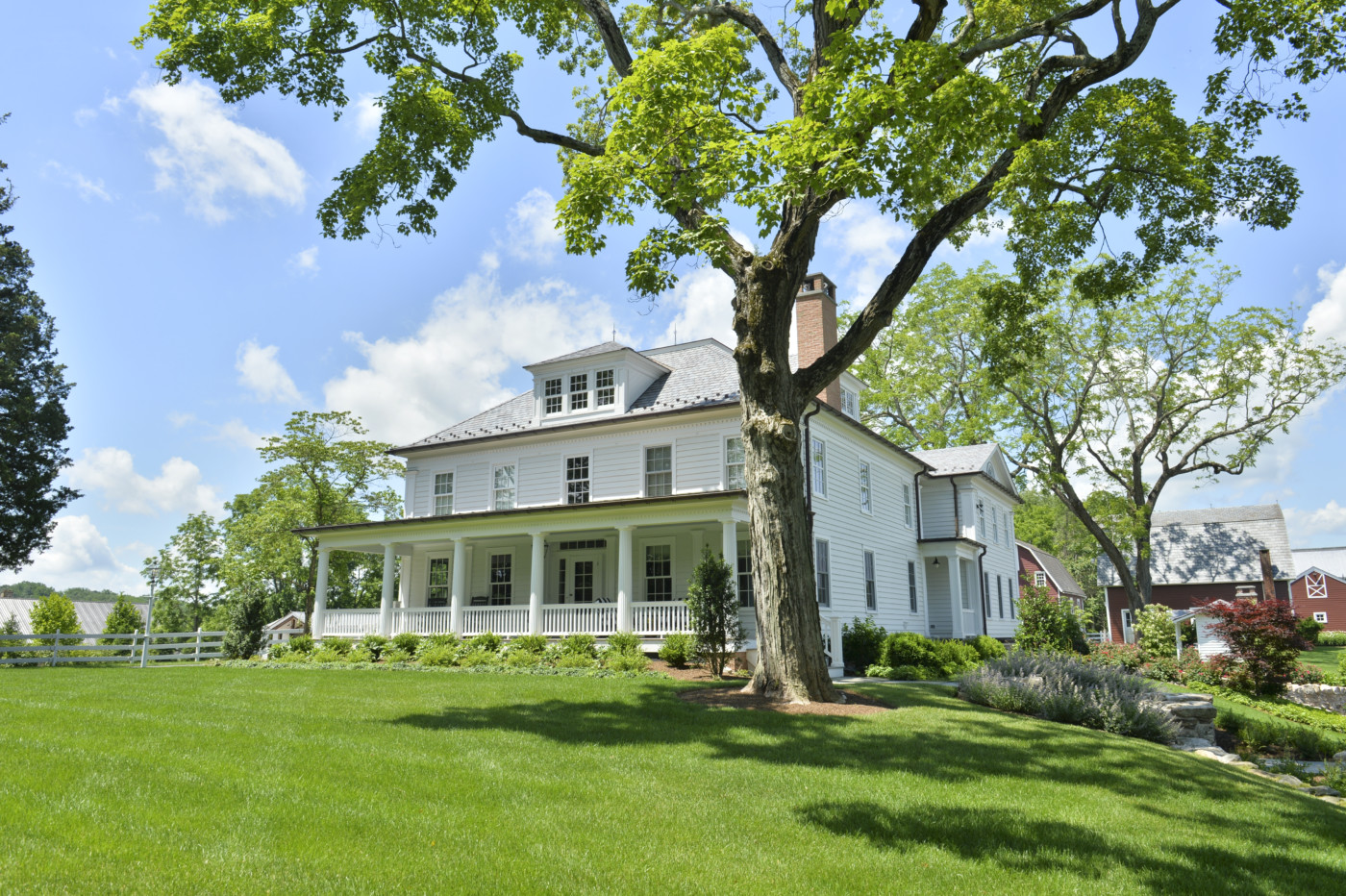
Greek Revival (also called Neoclassical) architecture was popular in the U.S. between 1820 and 1860. It was a product of the young country’s triumphant sense of destiny, inspired by the temples of Ancient Greece – the birthplace of modern democracy. Buildings from this period are usually painted white to resemble white marble, from which the ancient structures were built. Other notable exterior design features include pedimented Doric columns, heavy cornices, unadorned friezes, low-pitched gables and hip roofs. The style demands proportionality and is innately symmetric.
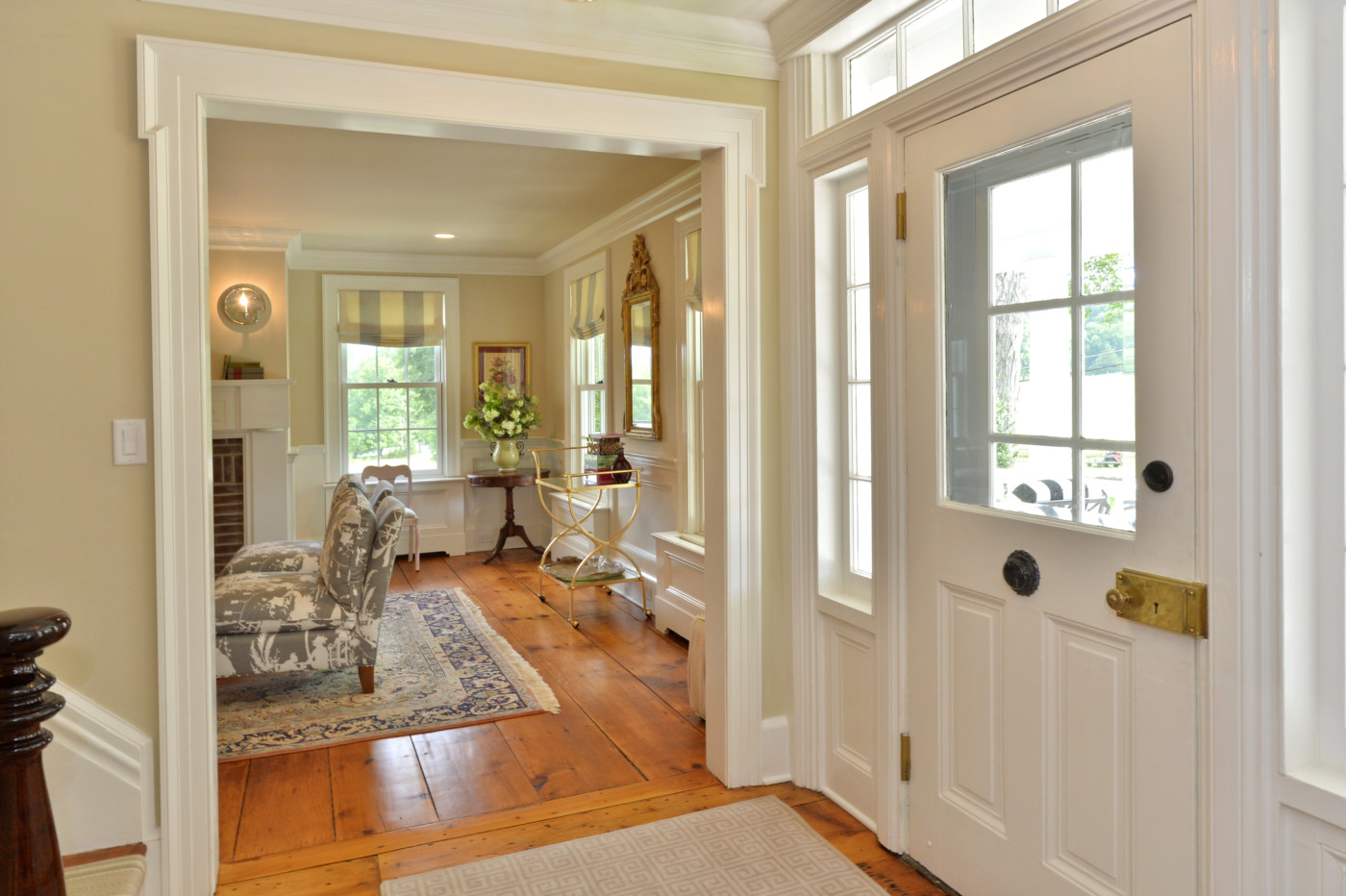
The interior mouldings typically used in the Greek Revival period are plain and bold with little decoration. They feature flat faces in an effort to mimic stone. It looks great today as a simple, yet bold application, often chosen by those looking for a modern, contemporary look.
Let’s take a closer look inside the perfectly restored Greek Revival Farmhouse.
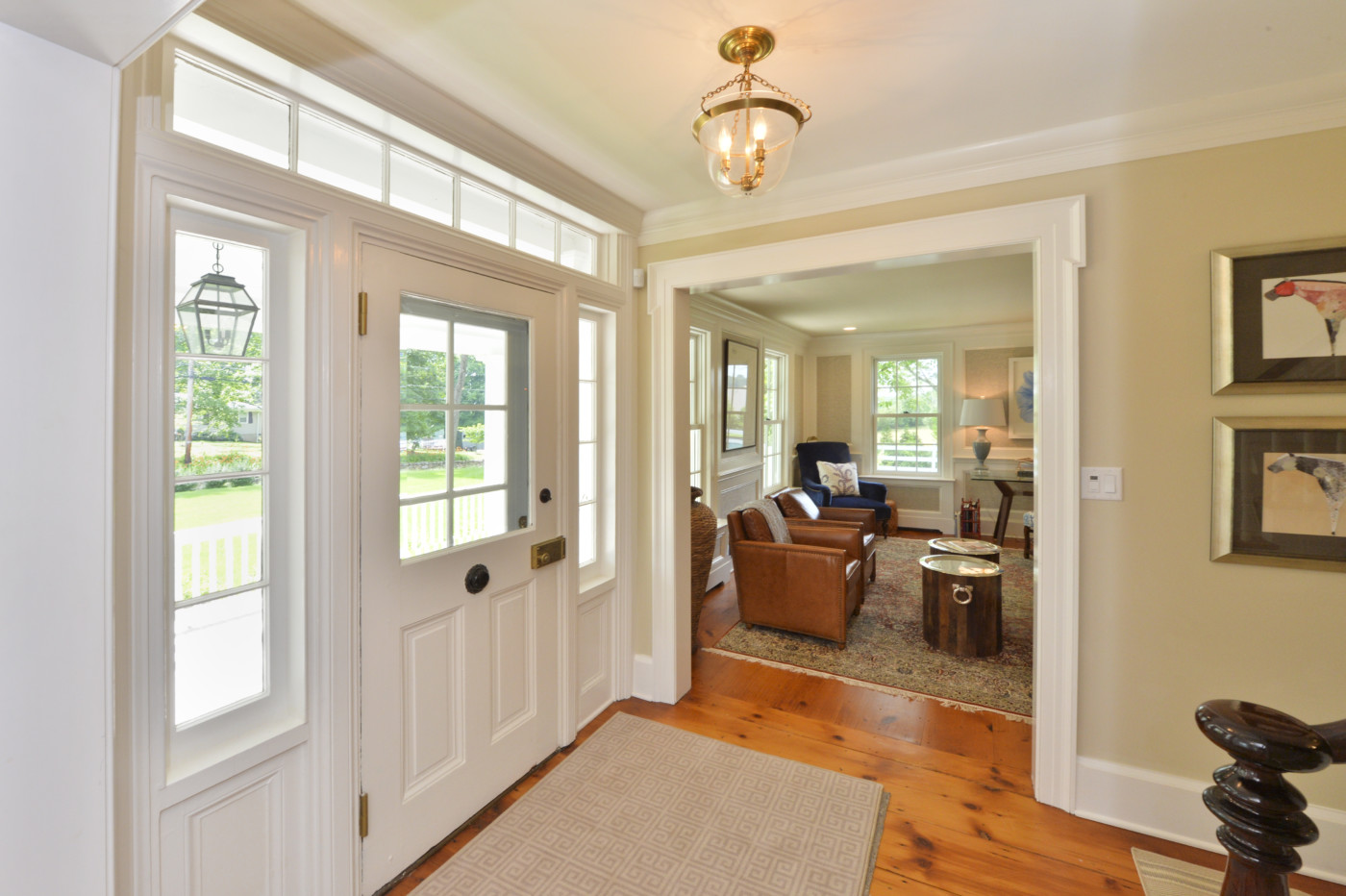
The front entry features two typical Greek Revival details, including a two-piece crown and crossetted corner on the opening leading into the study area. Each work together to set the tone for this classic American home. For this project, attaching appropriate mouldings with proper scale was very important. “Luckily for me, we didn’t have to cut knives for these profiles,” Art said. “The history and research was already done by Kuiken Brothers.”
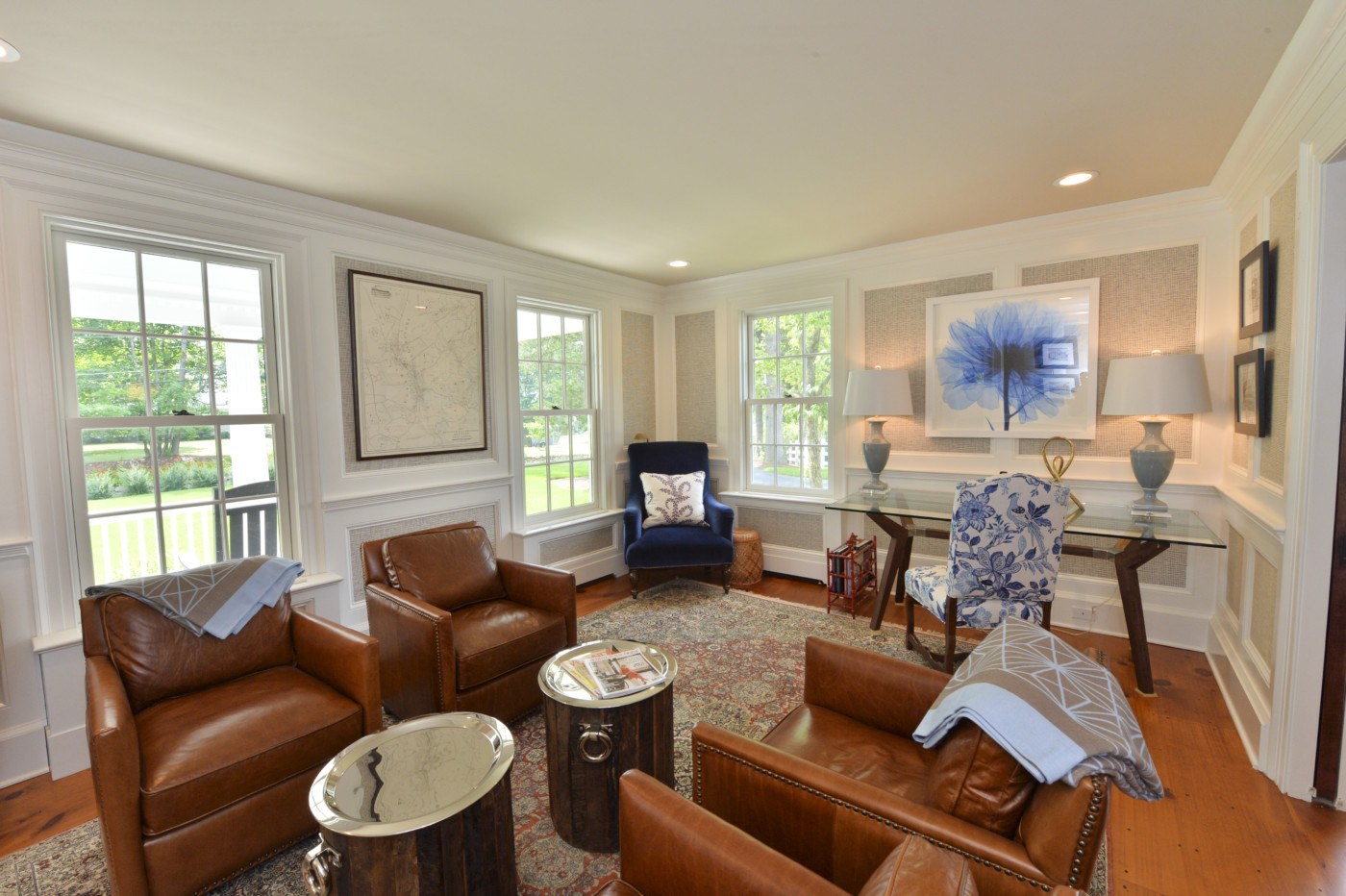
A comfortable study situated just inside the front entry features floor to ceiling wall panels and custom heater covers. These were all constructed with profiles from Kuiken Brothers Classical Moulding Collection.
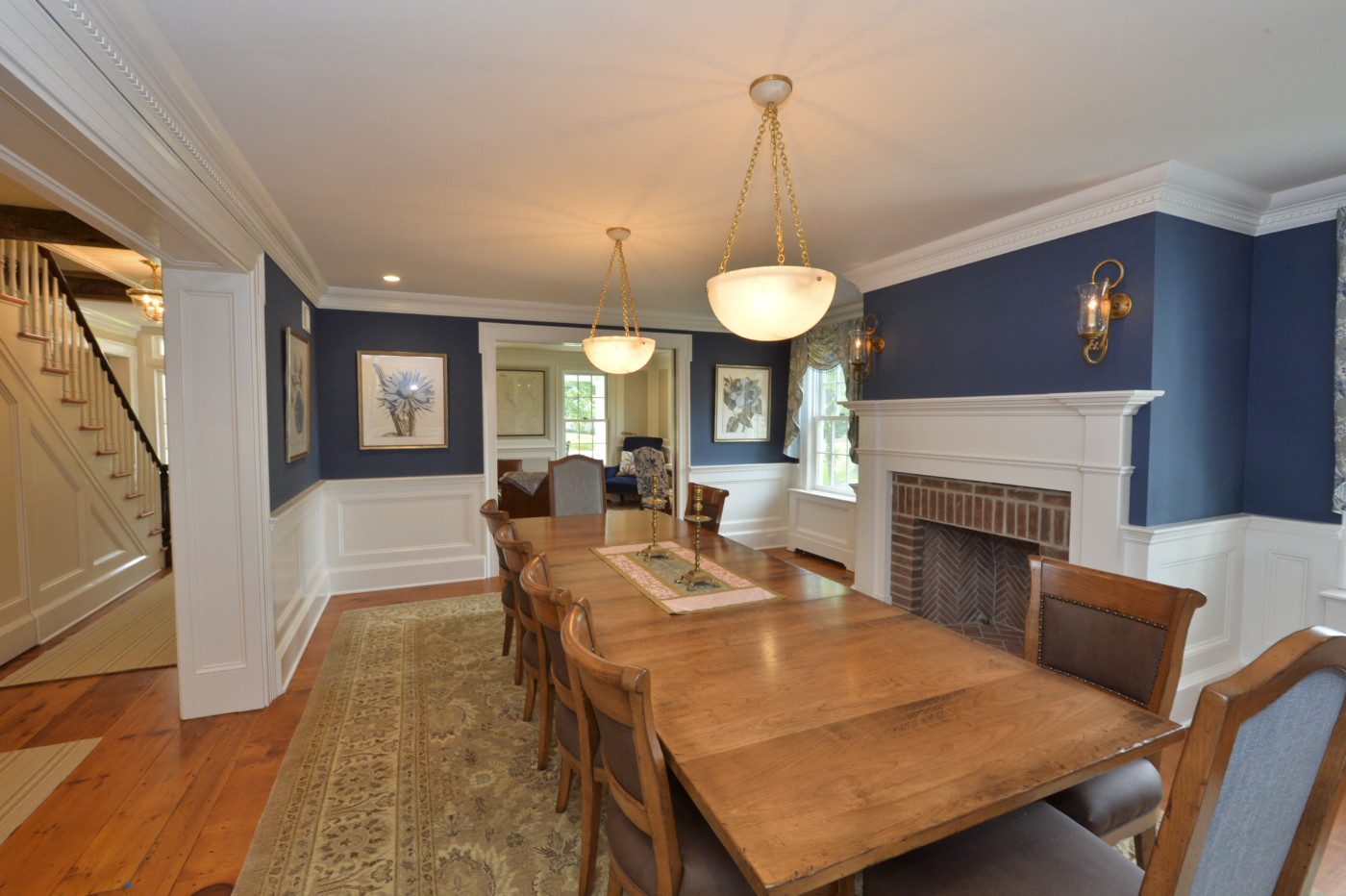
A warm and inviting dining room sits just off the main hallway, adjacent to the renovated kitchen. Note the dentil mould in the cornice. During the classical era it would be common to have more elaborate details such as a built-up crown in the more formal spaces throughout the home allowing the homeowner to showcase his/her wealth while entertaining guests. However, as you moved into less formal spaces (second floor halls, bedroooms, etc), the millwork details would be simplified with a simple crown, or a slightly smaller base and casing profile.
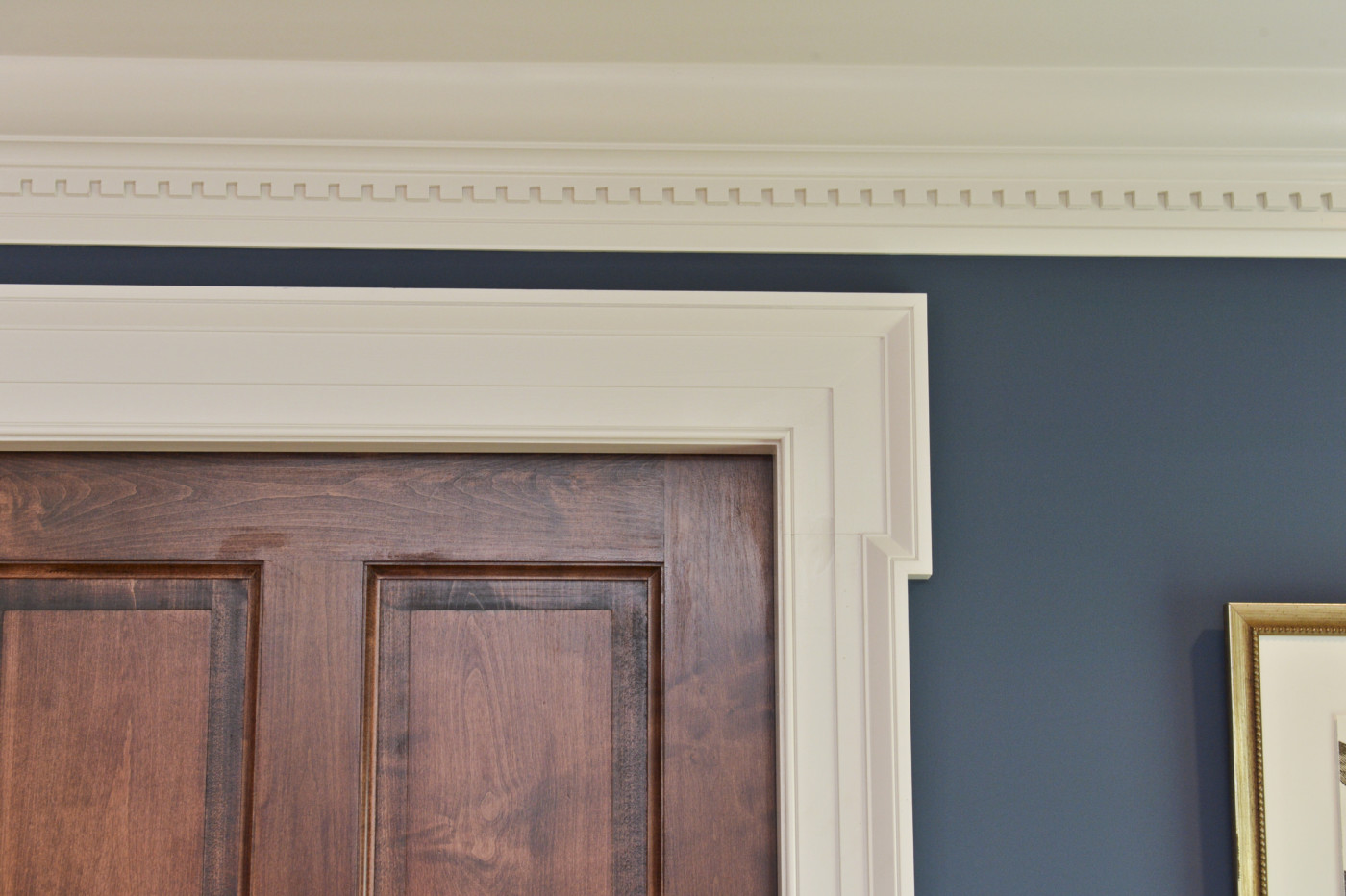
The KB117 (5-1/2″) casing profile was used to complete this crossetted corner detail. In this application, the backband was ripped off and the width of the casing reduced, then the backband was re-applied, creating the eared look. For some applications you’ll see a filler piece added to the head length to give the same effect. This style would be founded in both Greek Revival and Georgian style architecture.
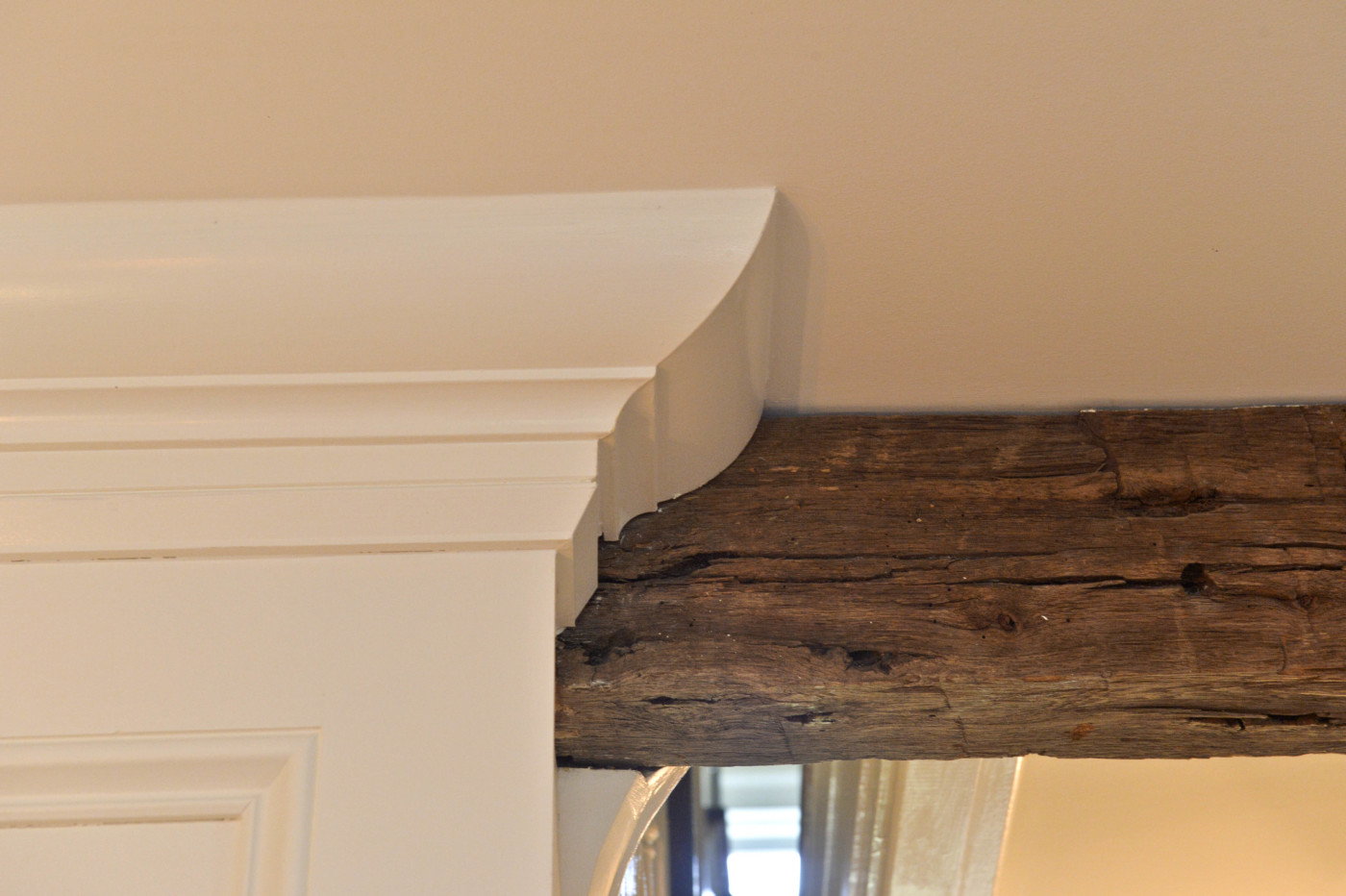
The original pine beams are still in-tact and were intentionally left exposed to serve as a reminder of the home’s history. These pine beams were likely growing on the property at one point and logged for use in the construction of the home in the 1850’s. Here you have a great view of the projection on the Greek Revival cornice combination KB313 convex crown and inverted KB224 base.
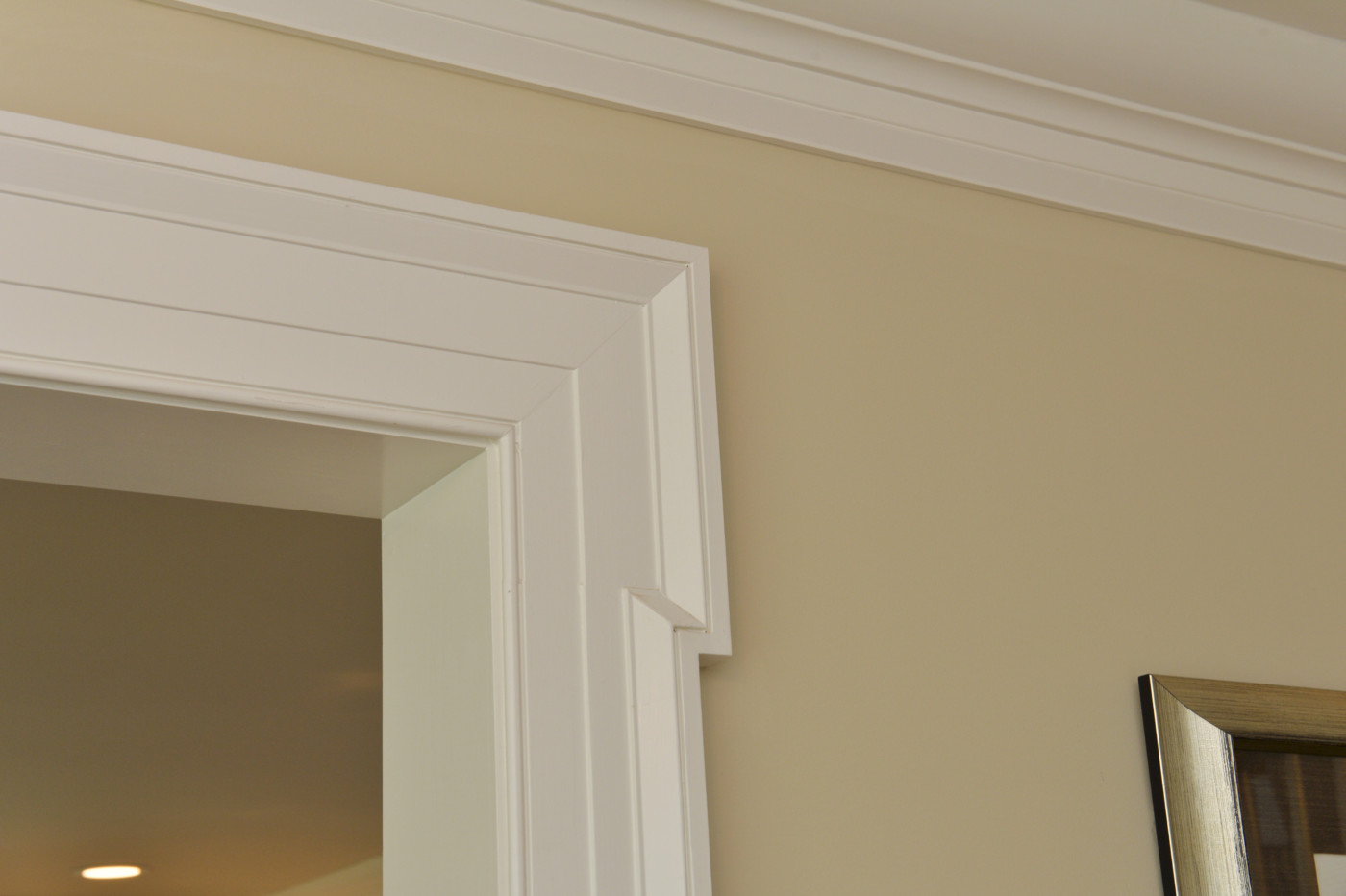
The KB117 casing installed with a crossetted corner detail. The two profile crown build-up reflects the casings simplicity and you can see a similar detail in the inverted base which matches the backband detail on the casing.
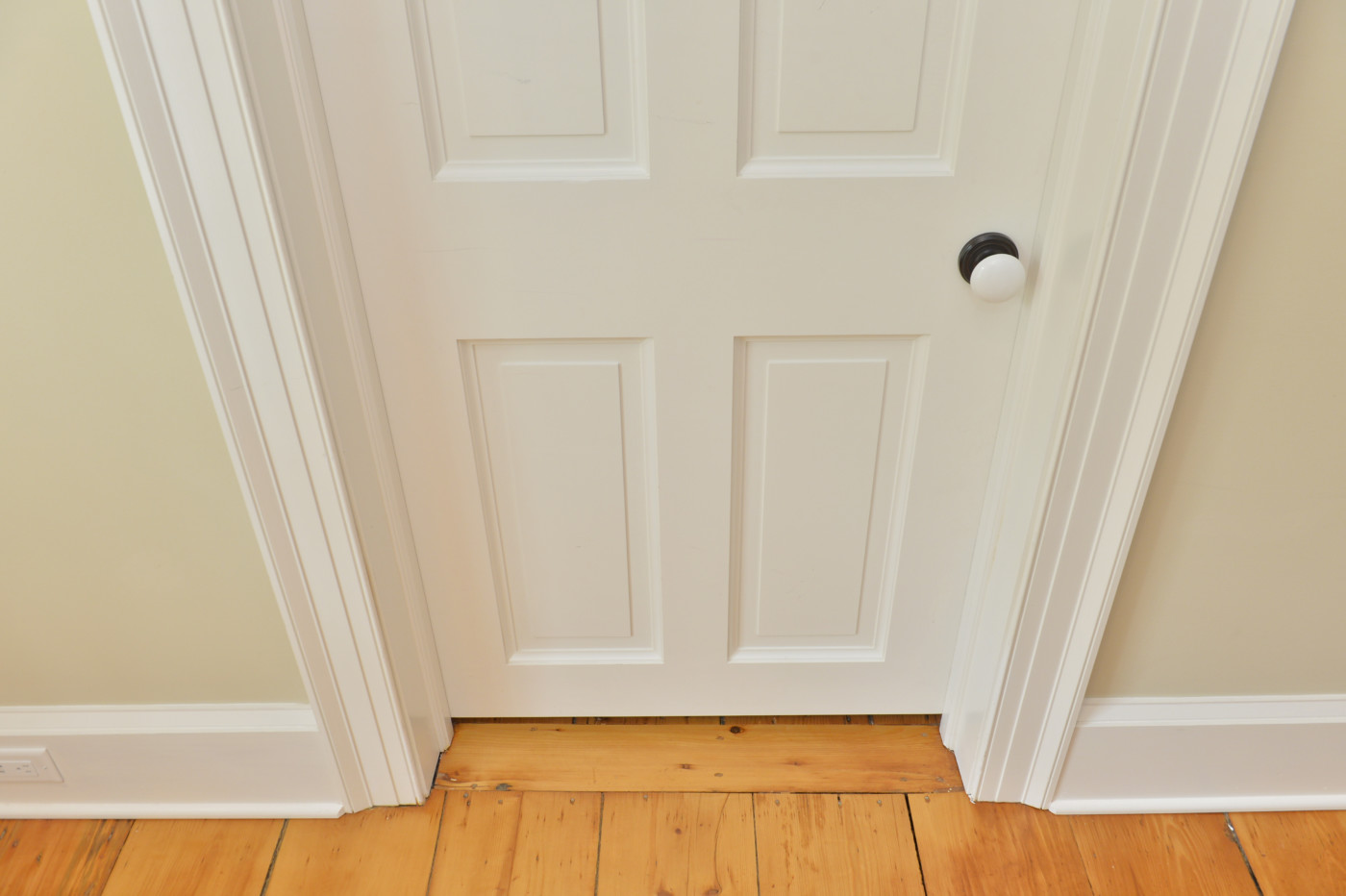
Original heartwood pine floors are found throughout the project and were meticulously restored and provide the perfect contrast with the white KB Classical Moulding profiles, including the KB224 base and KB117 casing.
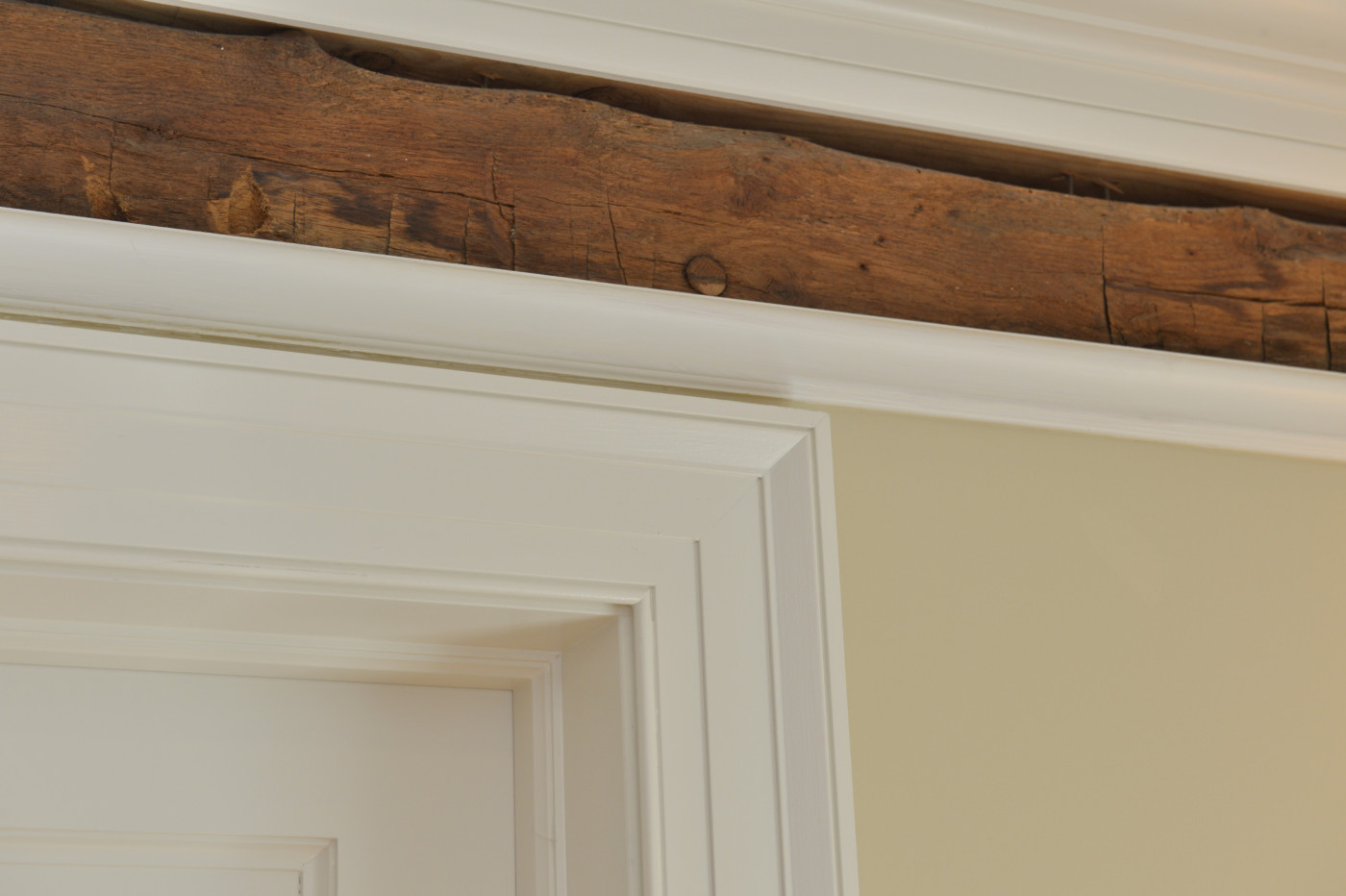
Many of the home’s original beams were intentionally left exposed to create a natural architectural design element. Here we see the contrast between the hand-hewn beam and KB117 Greek Revival casing.
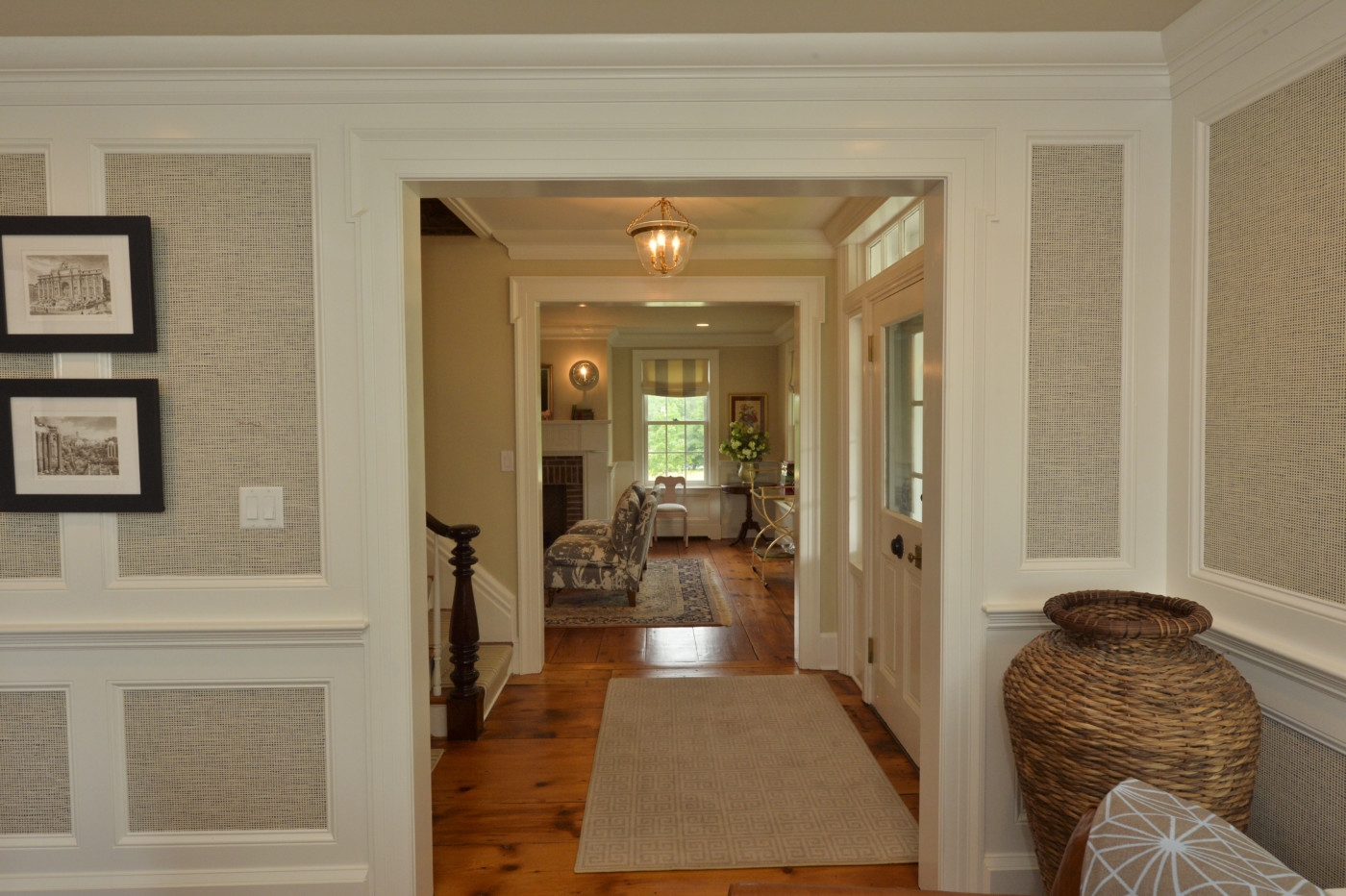
Unlike many homes built today which feature grand size halls, 10’+ ceilings, the room sizes in this farmhouse are quaint and comfortable. Choosing the mouldings to fit this space, and then install them at the proper height plays an integral role in maintaining that visual comfort. A chair rail installed at a height of 38” or higher would undoubtedly leave any visitor to the space uncomfortable.
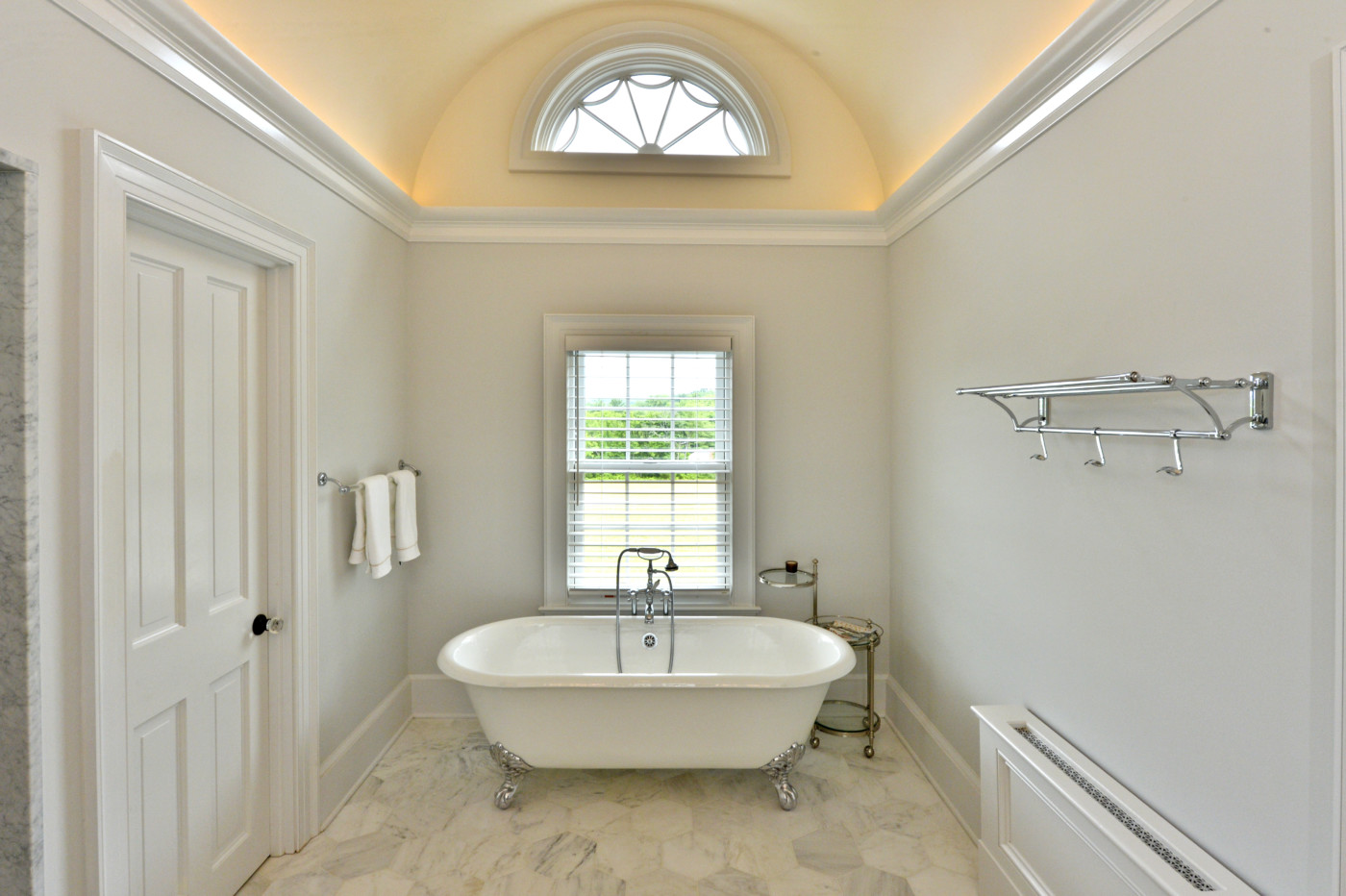
The two profile cornice provided an excellent spot to hide upward lighting to highlight the curved vaulted ceiling in the master bathroom.
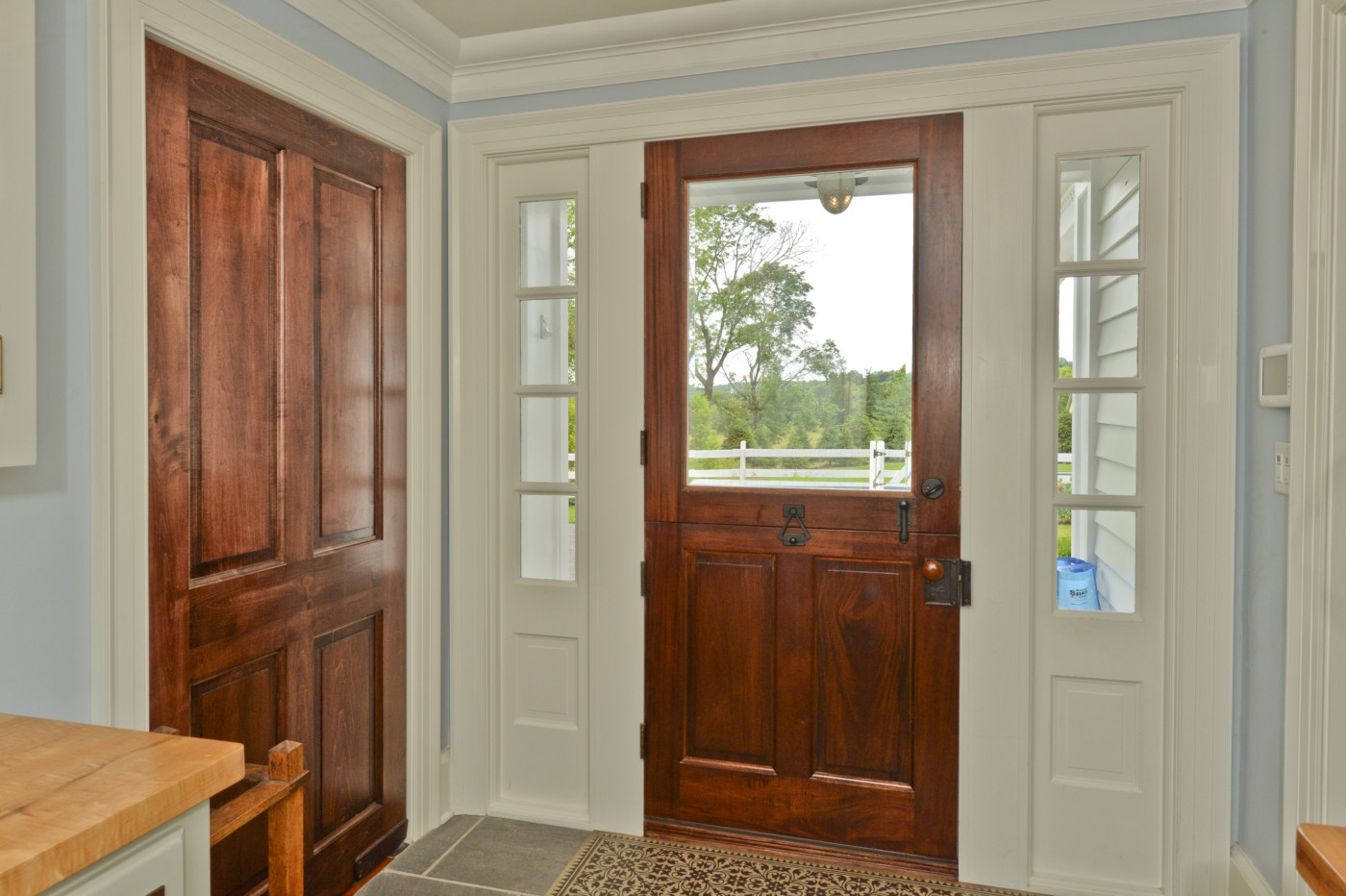
A new Dutch door was installed to access the backyard and mahogany pocket doors can be found throughout the first floor.
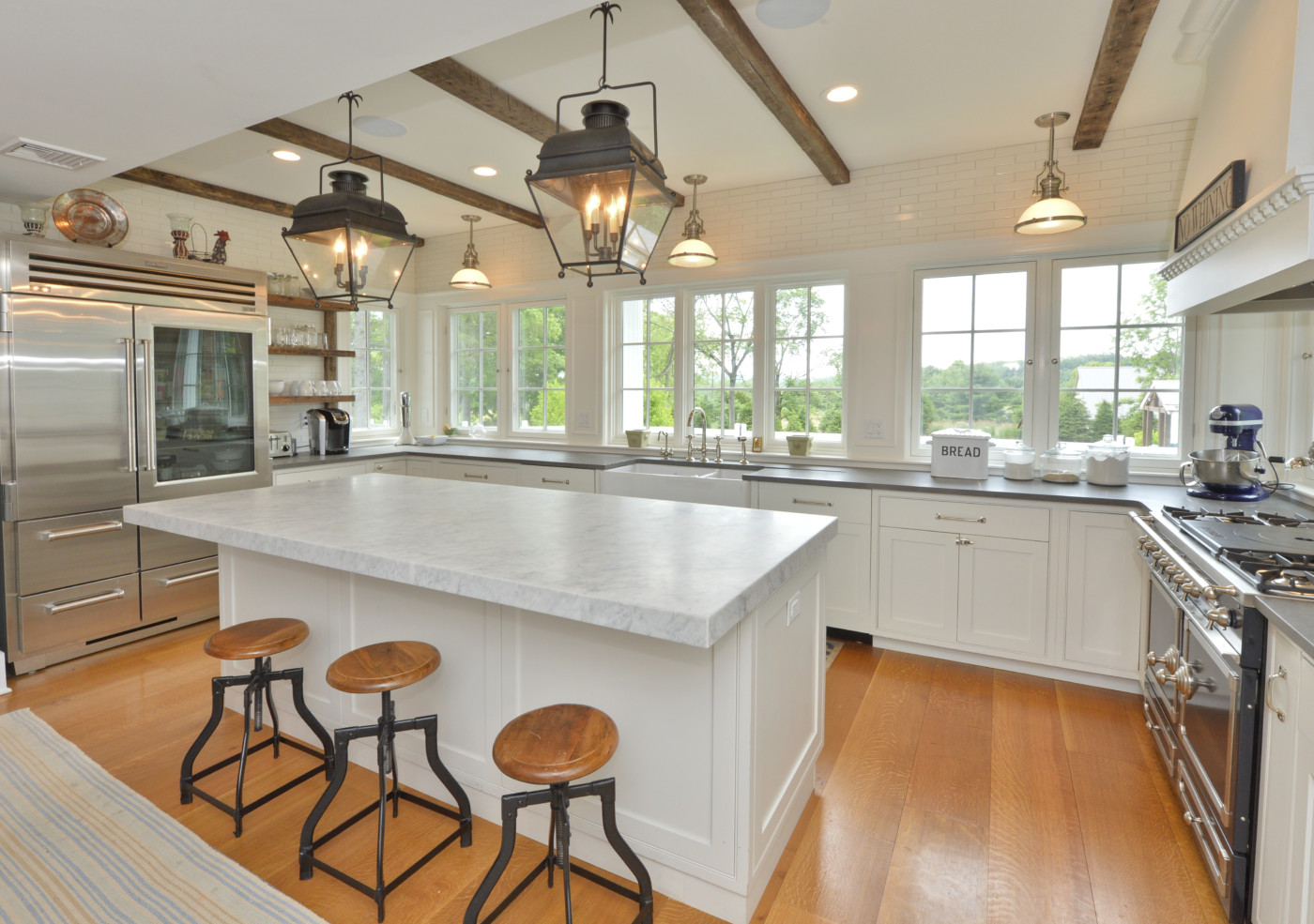
The kitchen shelves and beams were reclaimed from the original structure. The south-facing windows were replaced and a calculated overhang was added to provide passive solar comfort while providing a breathtaking, panoramic view of the backyard and pool.
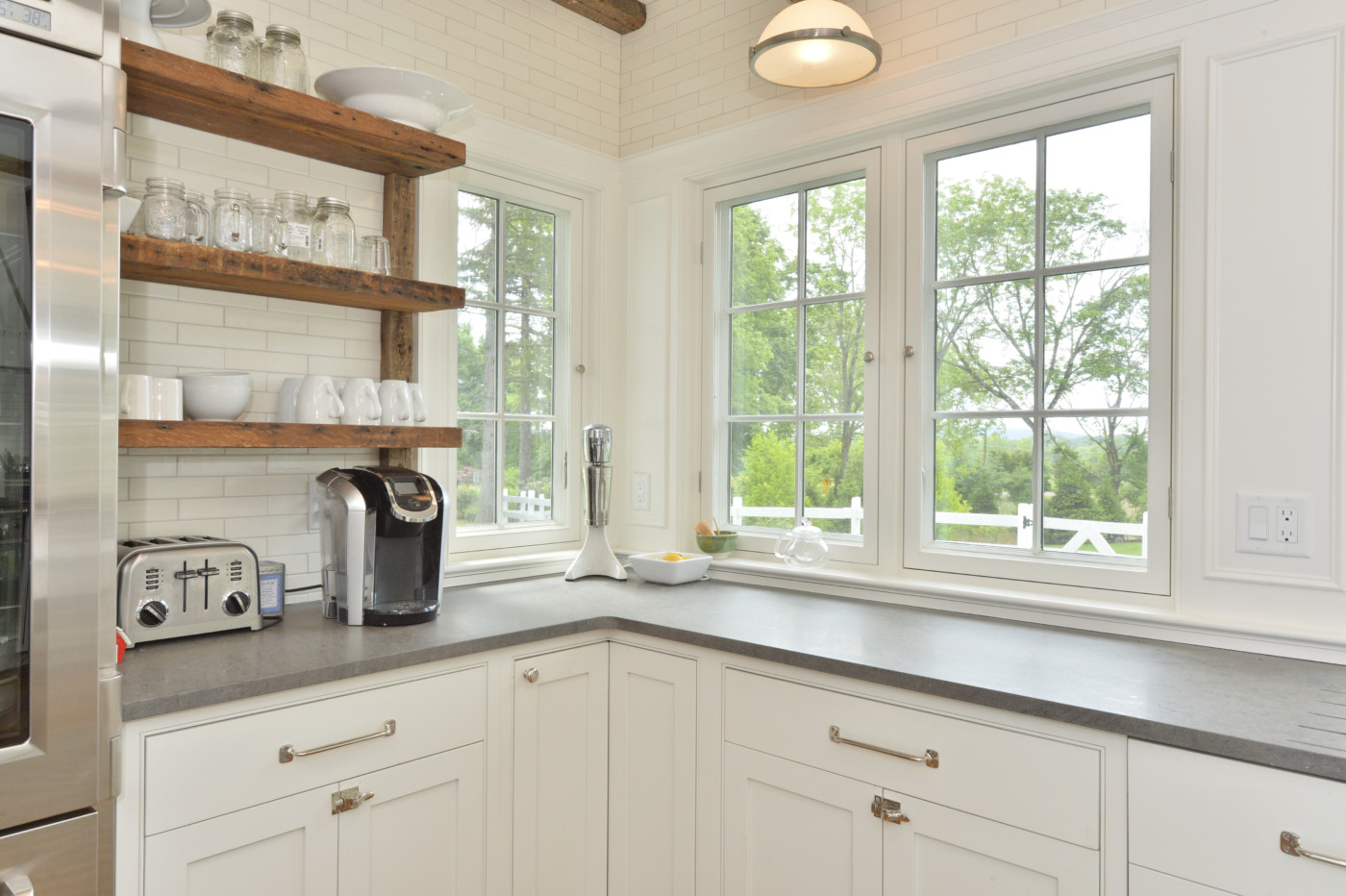
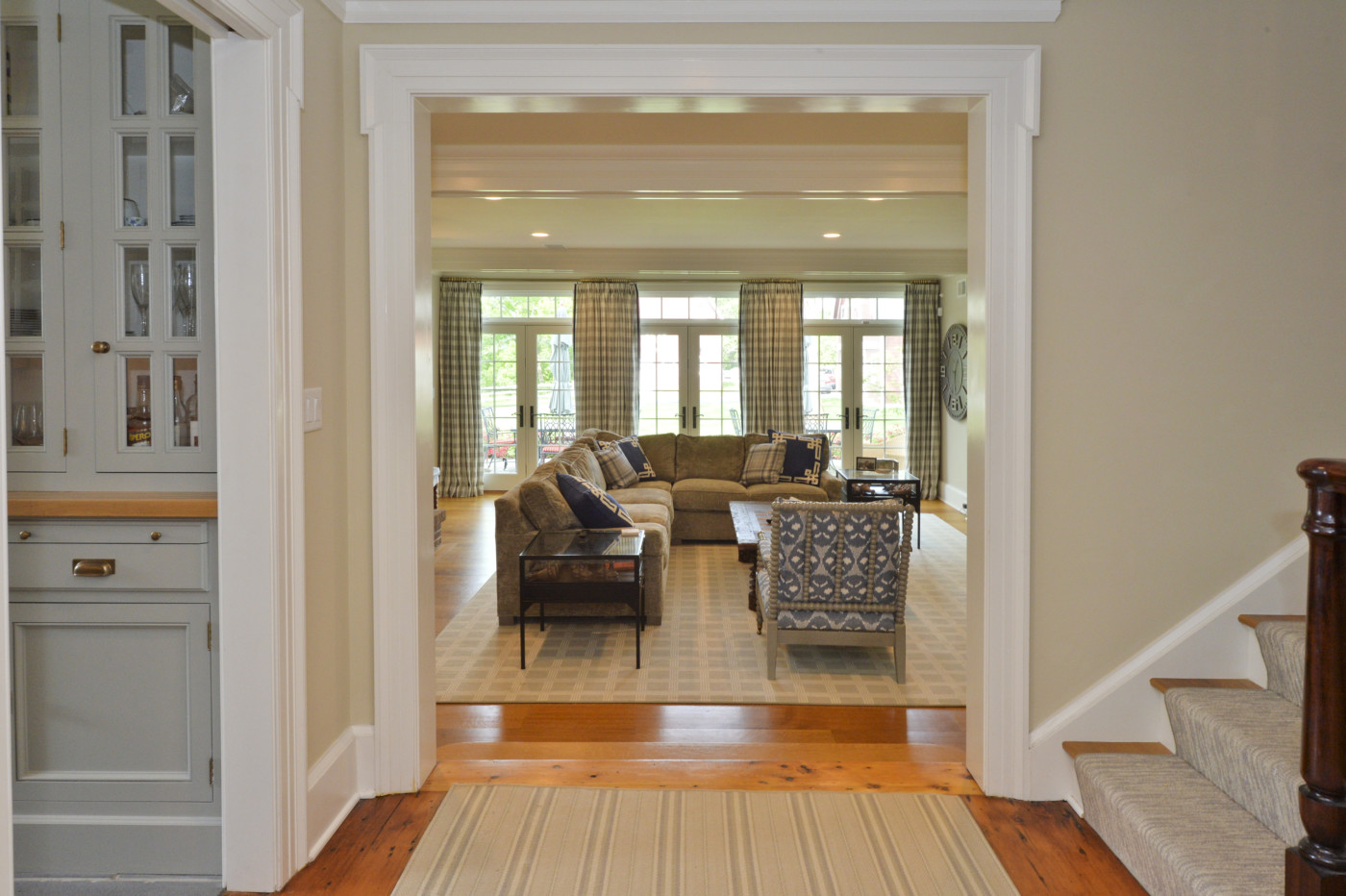
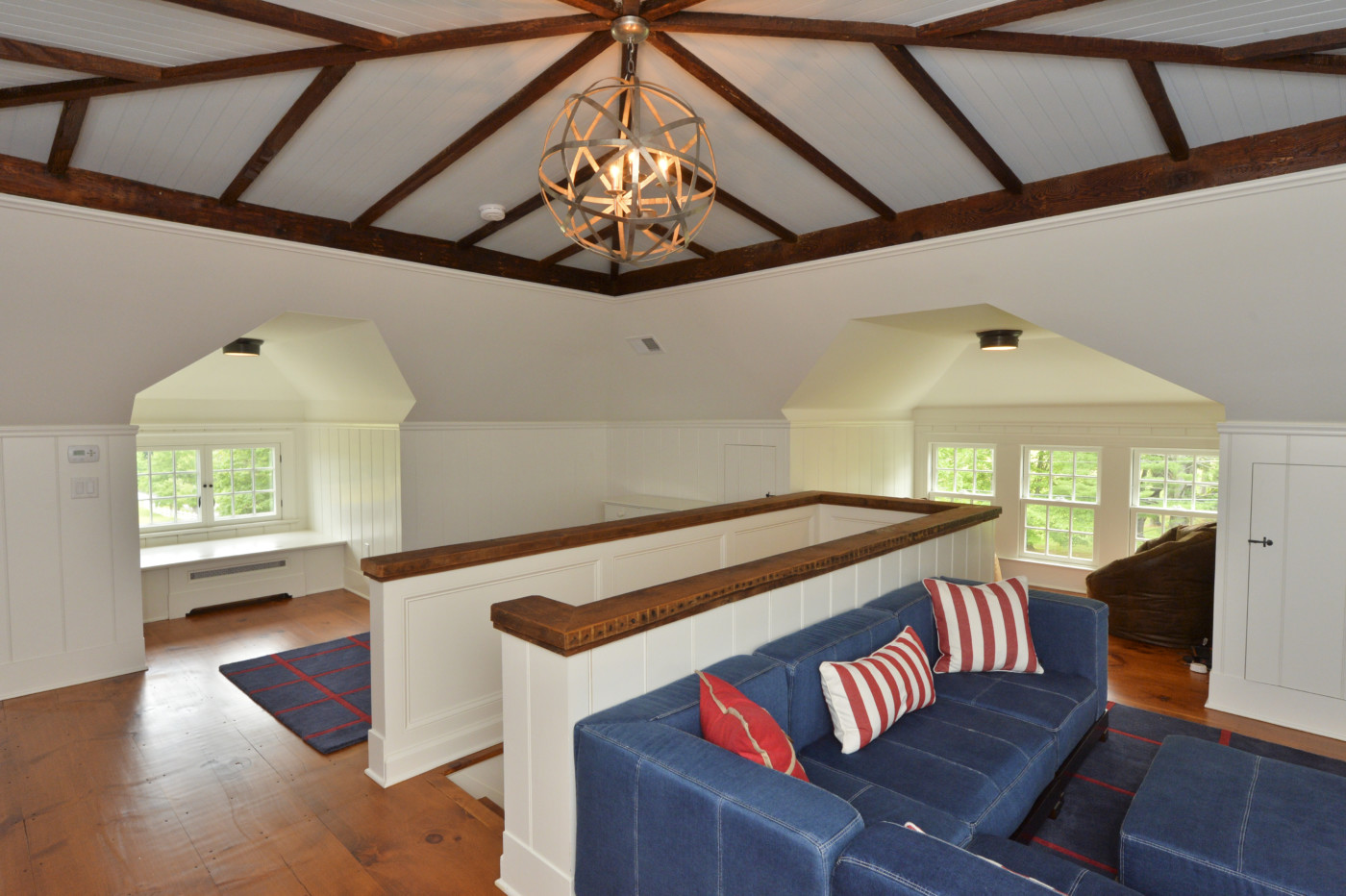
A previously unused space in the attic was discovered and made accessible by installing a new staircase. The original ceiling rafters were left exposed, and modernized by adding beadboard between the rafters. The stair kneewall cap was constructed with reclaimed studs, mirroring the ceiling rafters and providing a wonderful contrast between the white trim and exposed timbers.
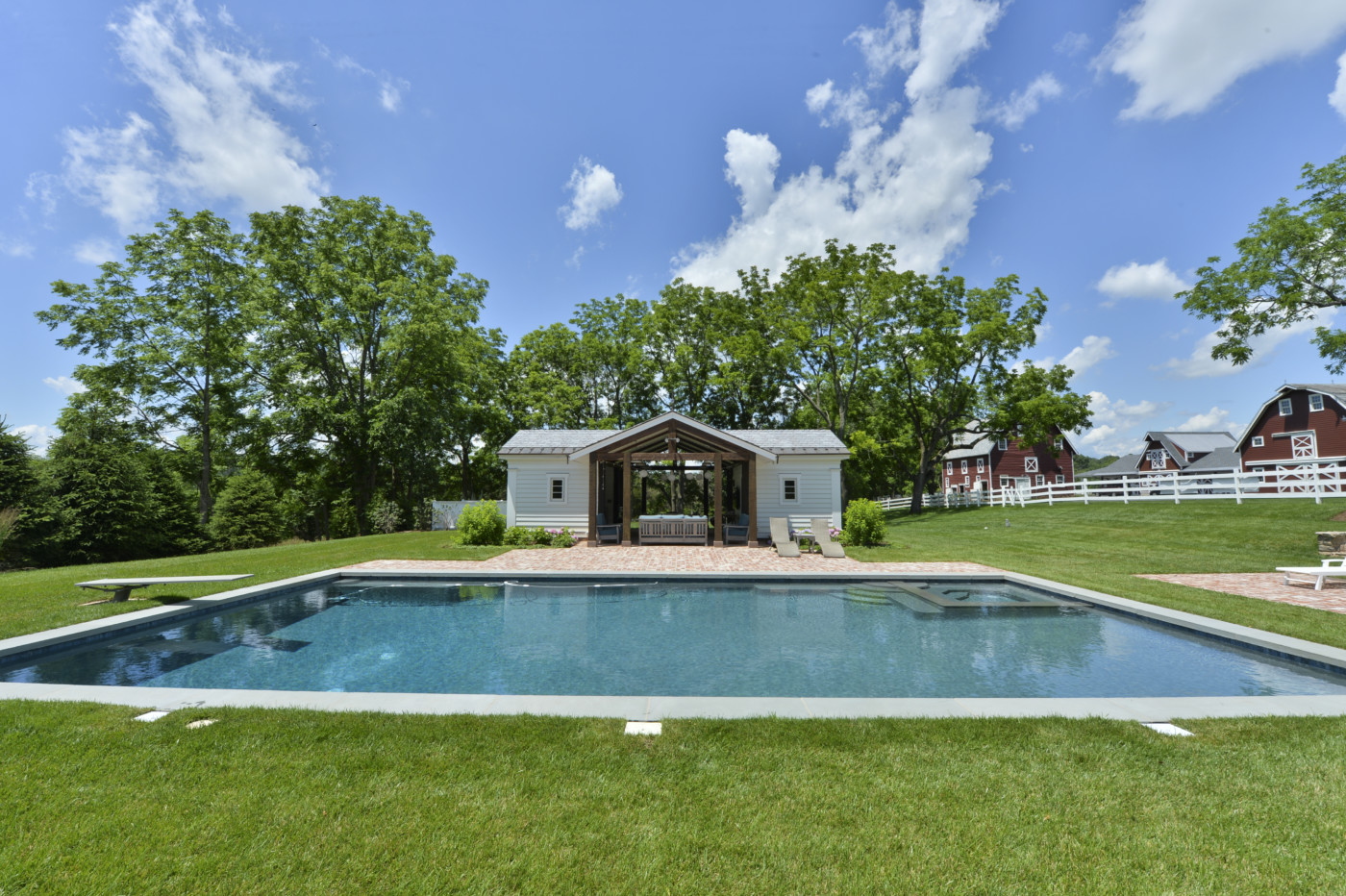
The pool house, featuring a Greek temple front, columns with pedimented tops, and half-round fan lights, all meticulously proportioned to meet the requirements of the Greek Revival style.
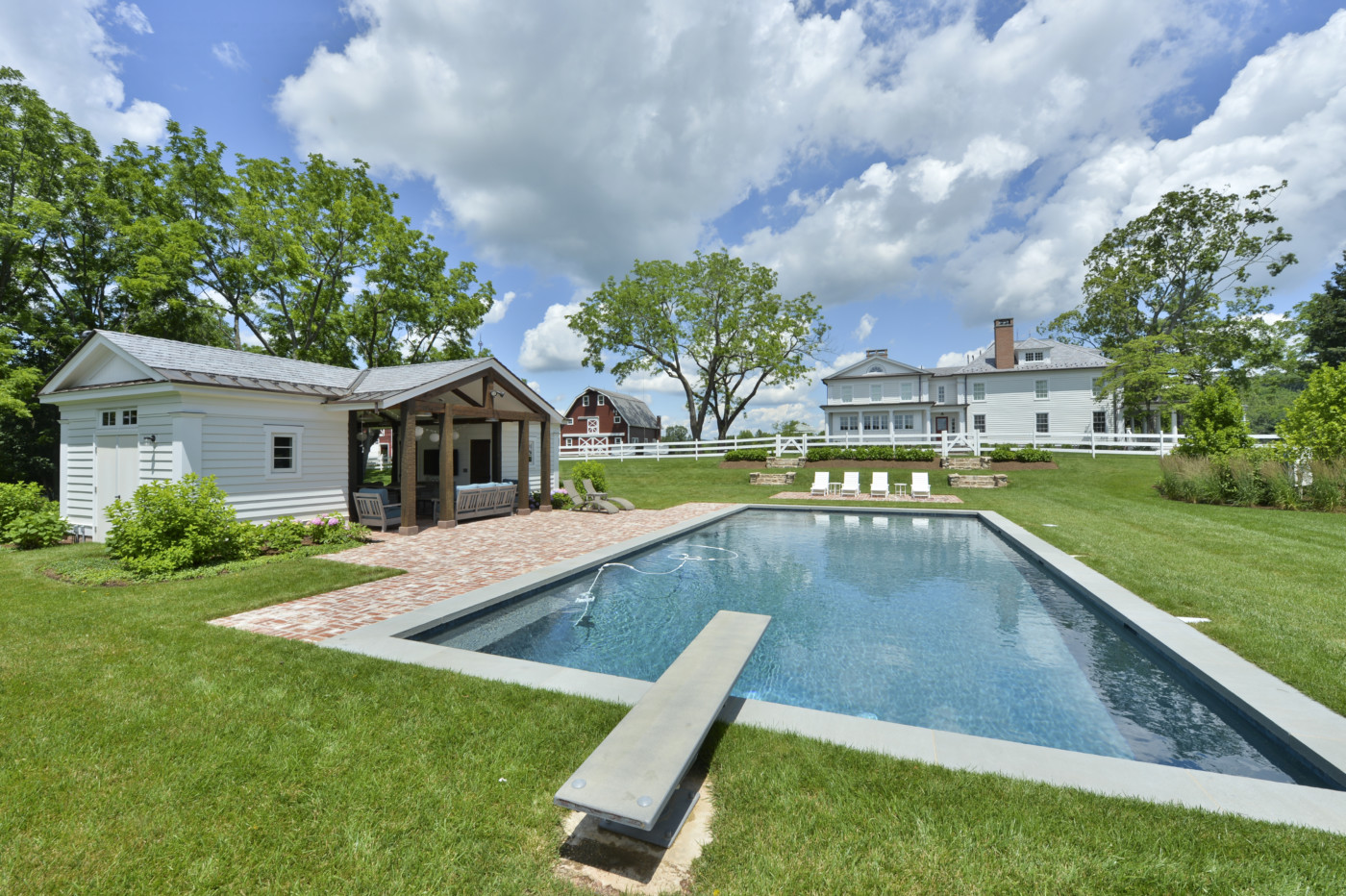
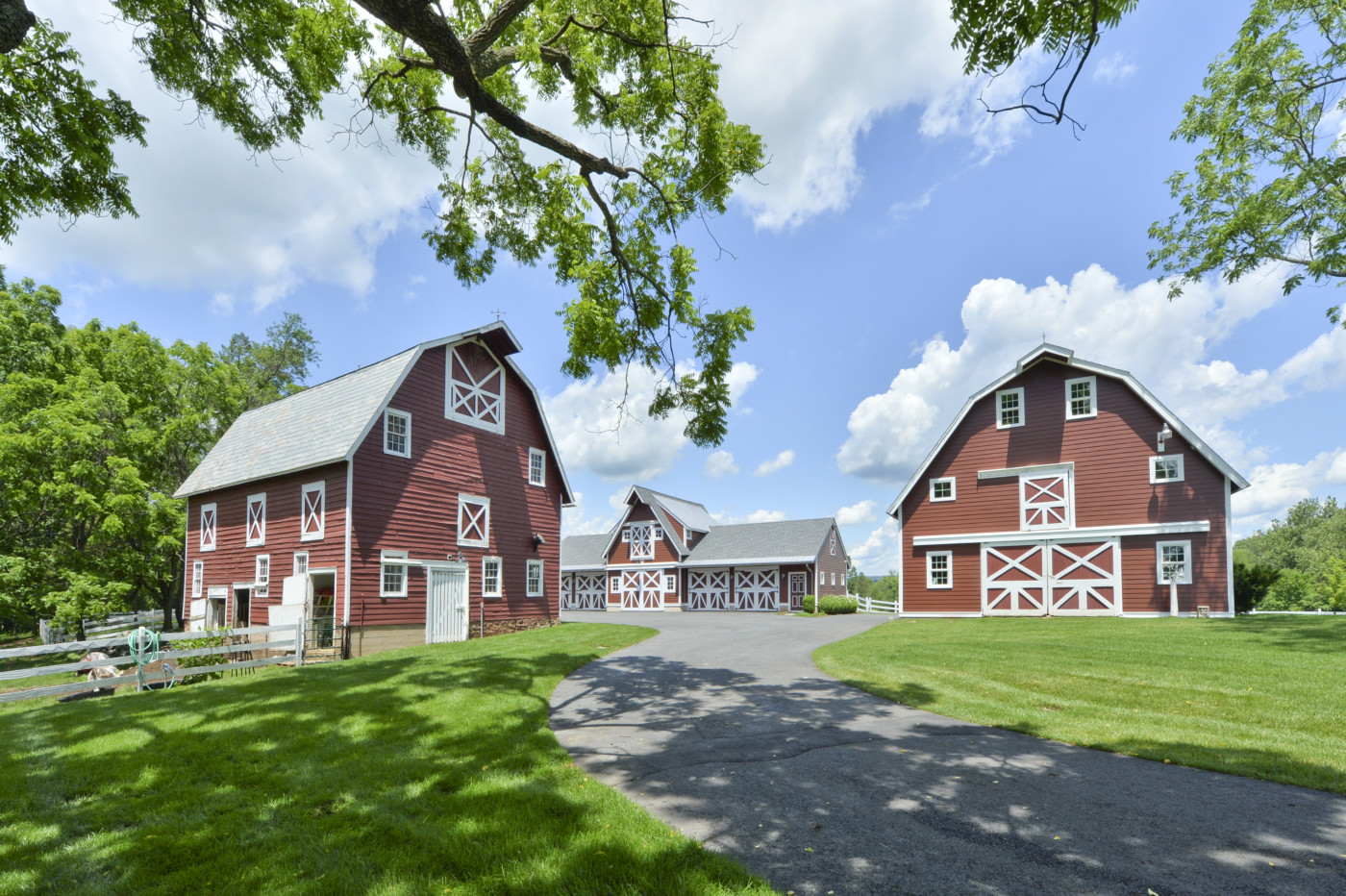
The addition included a two-car garage, which closely matched the structure of the existing (and still working) barn on the property.
We sincerely appreciate that our Classical Moulding Collection was chosen to play a small role in this amazing historic renovation, restoration and expansion project. We thank Arturo and the talented builders that helped bring this structure back to life to be enjoyed for another 150 years to come. And finally, to the gracious homeowner who allowed us to photograph their home.
Click here to download the CAD files for the Greek Revival Moulding package used in this project to incorporate into your plans.
About Kuiken Brothers’ KB Classical Moulding Collection:
Kuiken Brothers’ profiles are categorized by architectural style (Early American, Georgian, Federal, Greek Revival, Colonial Revival, and Traditional Revival) to show which crown, casing and base mouldings go together. In the past, coordinating design elements was difficult and time-consuming and many of these profiles were available only through custom production runs. Kuiken Brothers offers free moulding samples so potential buyers can match them to existing mouldings or see how they will actually look before installation. CAD files are offered on-line for architects and designers to incorporate detail to their blueprints.
To request a complimentary copy of our Classical Moulding Catalog, click here. To download a similar style Greek Revival Moulding Package, click here. If you would like to discuss an upcoming project, please feel free to give us a call (201) 705-5375.

