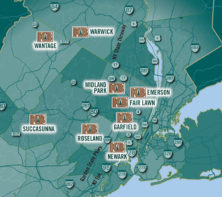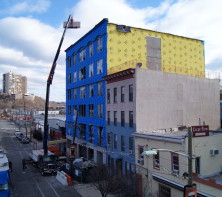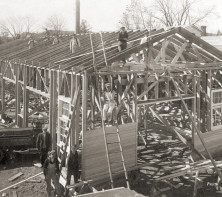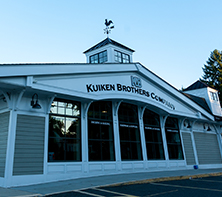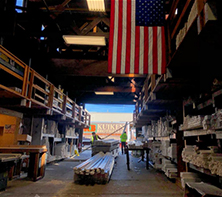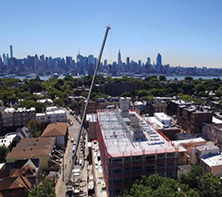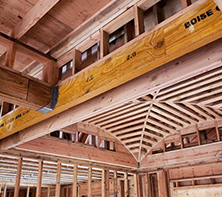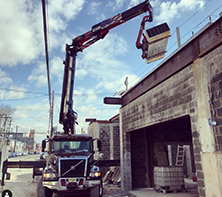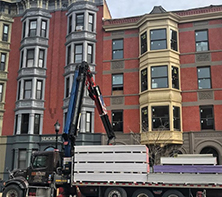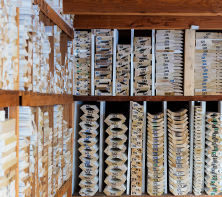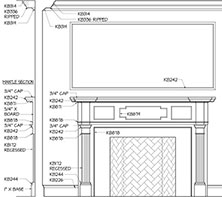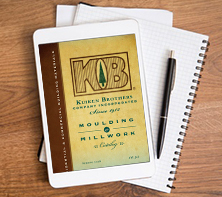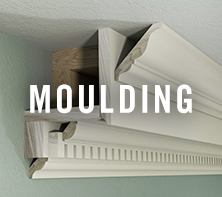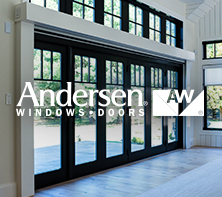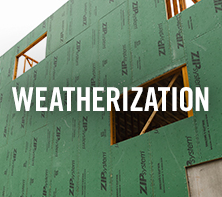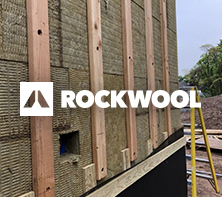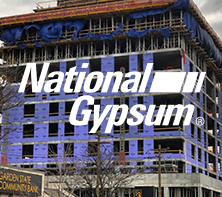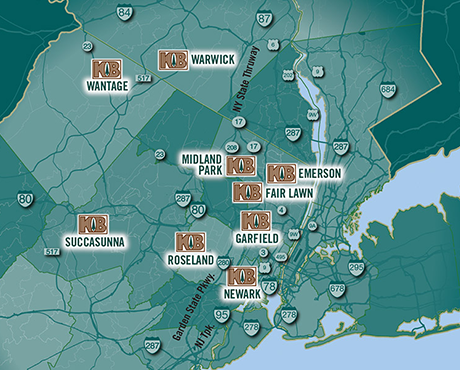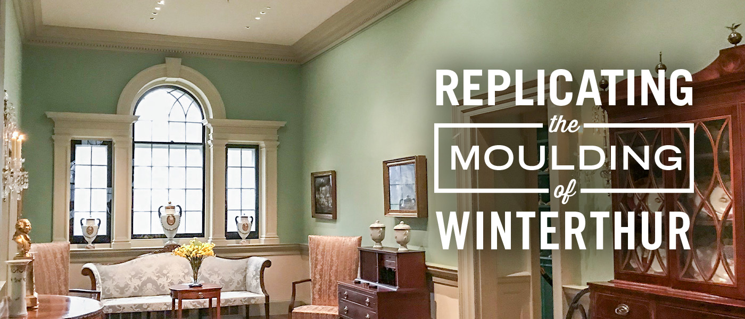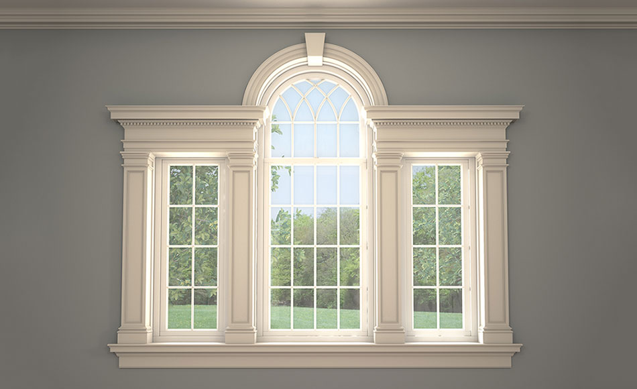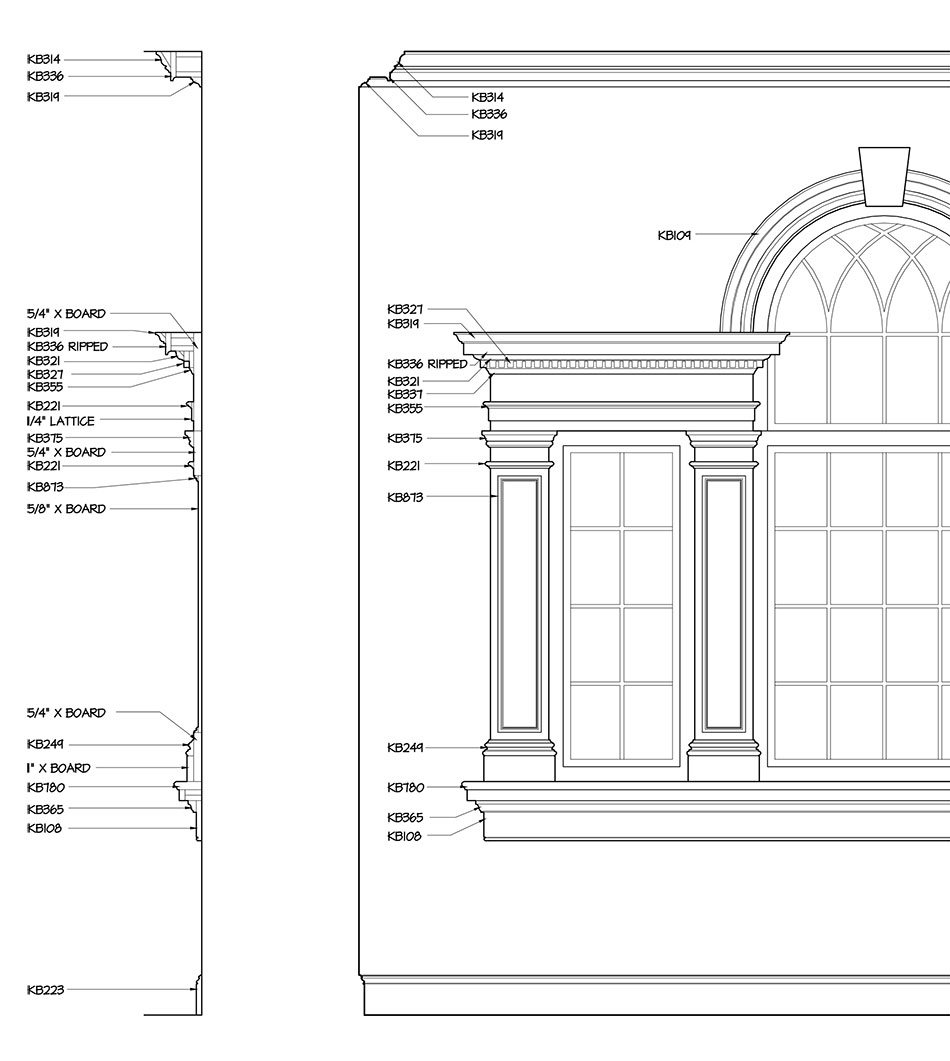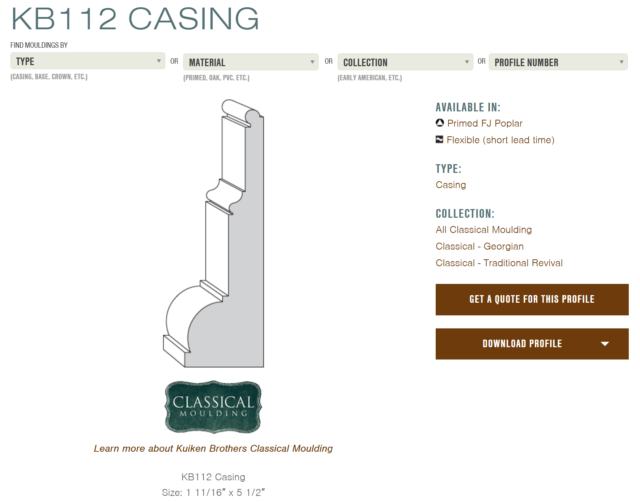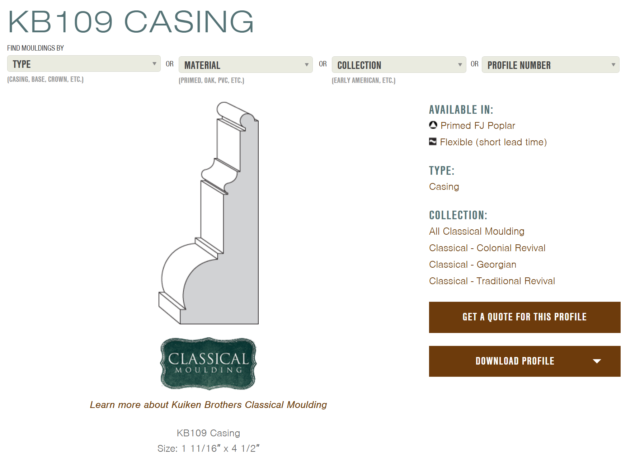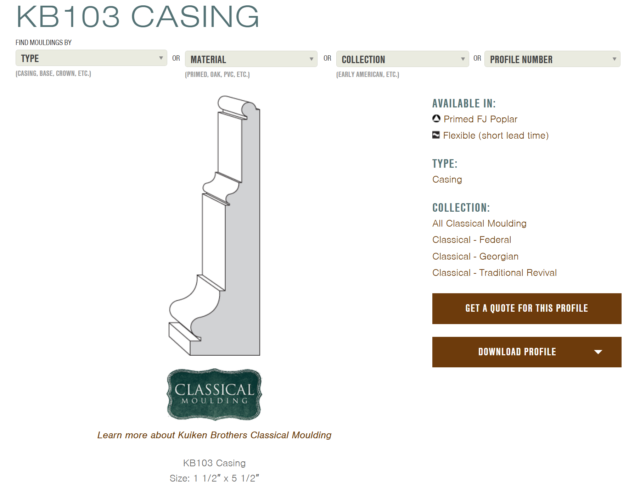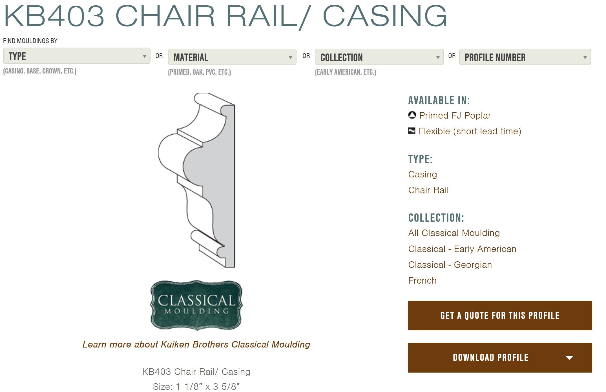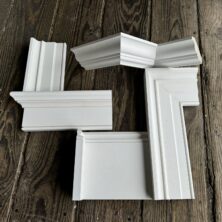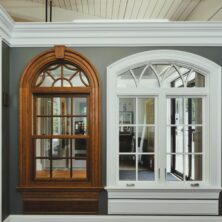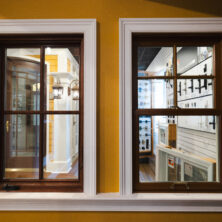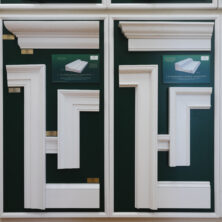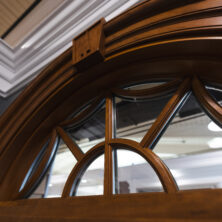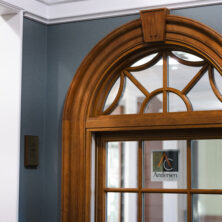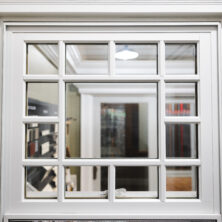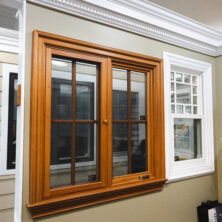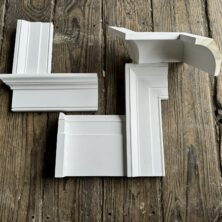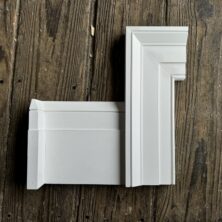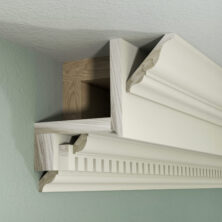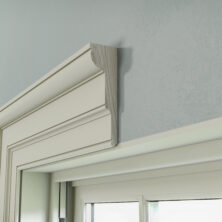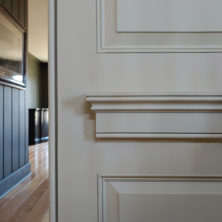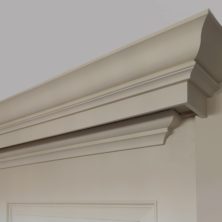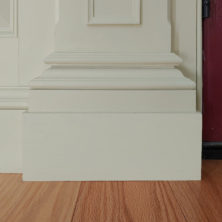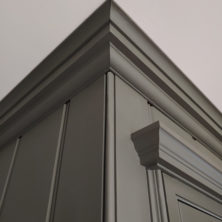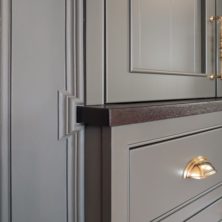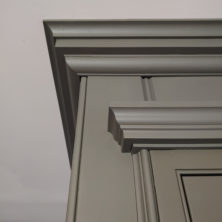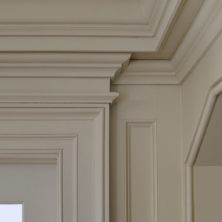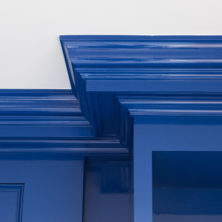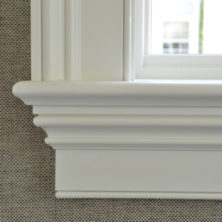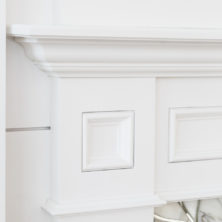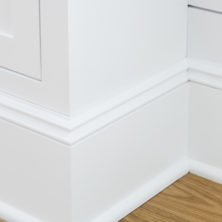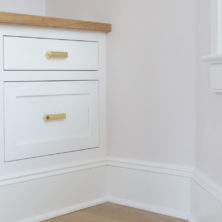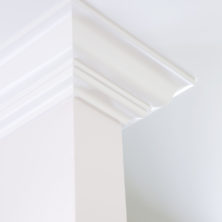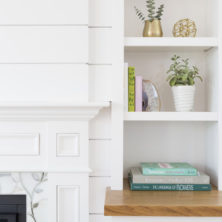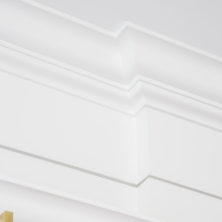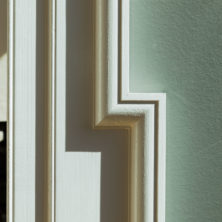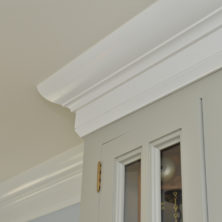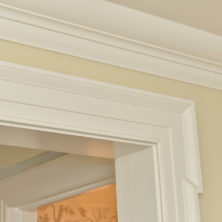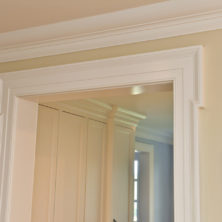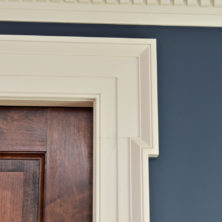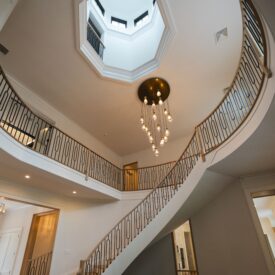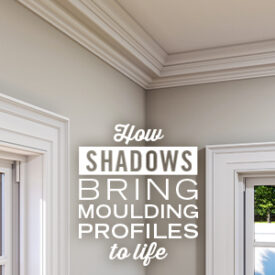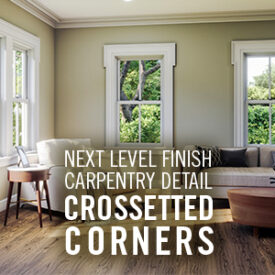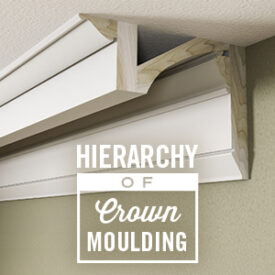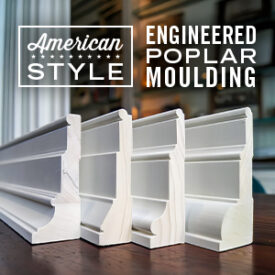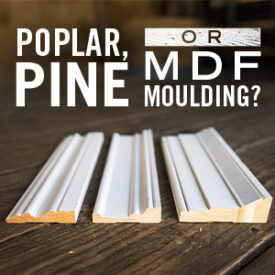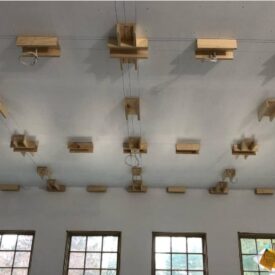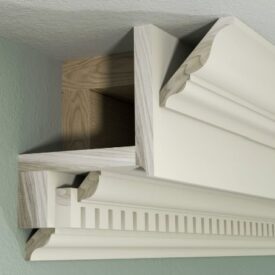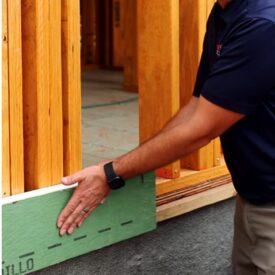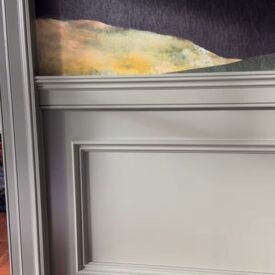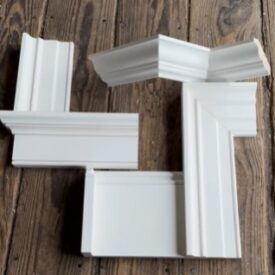We recently took a behind the scenes tour of the Winterthur Museum. Set in the bucolic Brandywine Valley, Winterthur Museum and Country Estate is a treasure of historic American architecture and decorative arts. Created by avid collector and connoisseur Henry Francis du Pont, the vast collection includes period rooms from all thirteen original colonies. Central to the revival of taste for colonial America, today Winterthur is an unparalleled resource for architects, decorators, and patrons alike. If you are familiar with our Classical Moulding Collection, we’re certain that you can only imagine our excitement in taking this tour.
The moulding found in our Classical Moulding Collection are all profiles inspired by ones that were installed in period homes of the 18th and 19th centuries. We were meticulous in our research and took great care to depict them as historically and architecturally accurate as possible. Walking the interior rooms of Winterthur finally gave us that chance to see exactly what these profiles would have looked like in the rooms surrounded by furniture and wall coverings from that time period as well. It was an incredible walk back in time. Below are some installations that caught our attention, as well as some profiles that we have in our stock collection that we believe will help you to achieve a similar look in your projects today, without having to have the profile custom milled.
Palladian Window
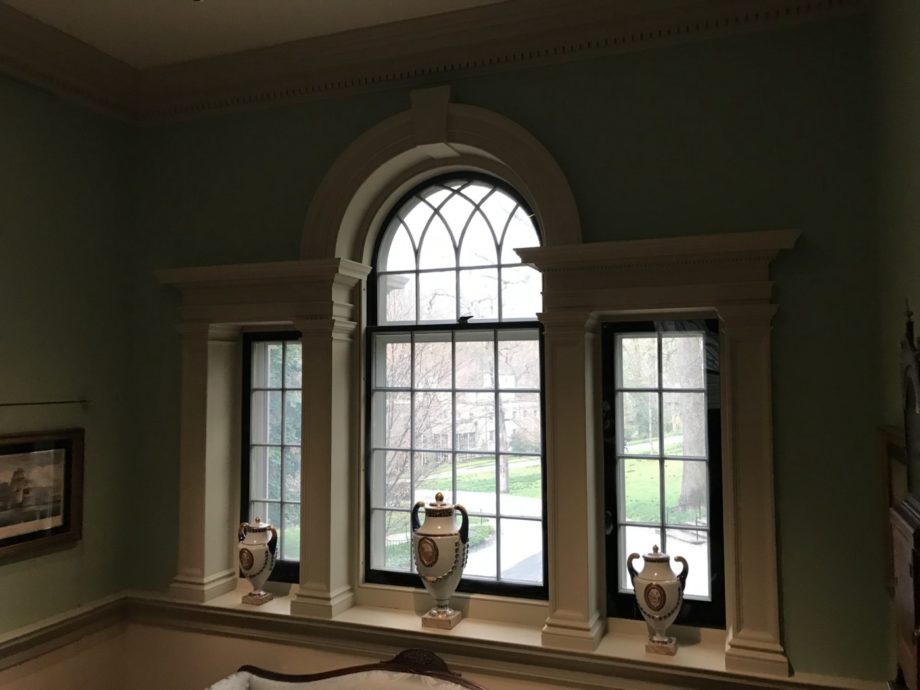
This palladian window was the inspiration for the cover of the Classical Moulding Catalog Volumes 4-7. We were able to find over 15 different in-stock moulding profiles that could be used to achieve a near perfect match to the original design. The dentil block, neck moulding, inset panels, base cap and casing over the in the pilasters needed to be quaint and elegant to even come close to the original creation.
This Palladian Window interior elevation is featured in our Moulding Design Guide. The full detailed elevation can be downloaded and adjusted to meet the specific needs of your opening. All profiles shown are in-stock, with the exception of the radius KB109 casing over the arched transom. That only requires a short lead time and can be milled from poplar to match our stock collection precisely.
Crossetted Corners at Winterthur
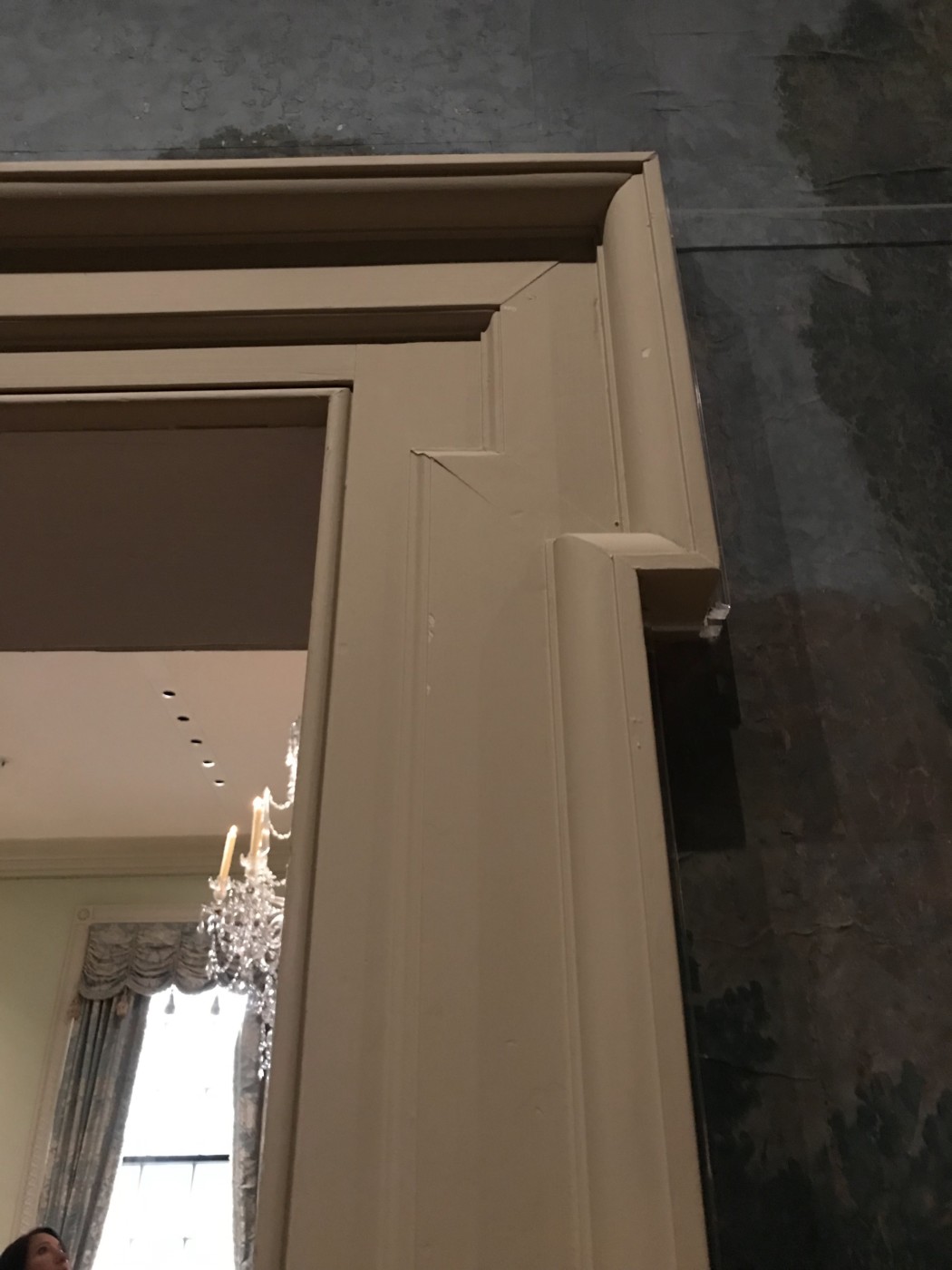
Crossetted corners, also known as “eared architraves” can be found throughout the rooms at Winterthur. Crossetted corners were most commonly installed during the Georgian (1750’s – 1770’s) and Greek Revival (1820’s – 1860’s) architectural periods.
Many of these casings were originally installed with backbands which meant that the installers could add some blocking to the extensions to achieve the crossetted appearance. For installation efficiency in typical applications, we have chosen to stock all of our Classical Moulding casings as single profiles, rather than two profile combinations. Because the backband already applied, there is a little ripping and filling that will need to take place by the installer in the field, but the added work in these areas is typically less than installing backbands on an entire home compared to the installation of a single profile.
Before we explore some more examples that we discovered at Winterthur, here is a quick tutorial on how to re-create the look to hopefully give you some perspective.
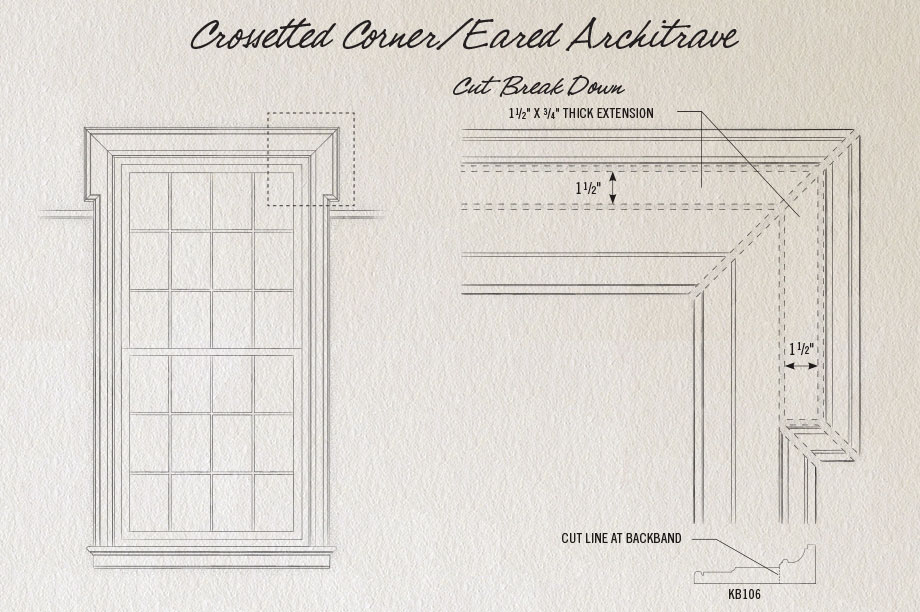
Below are examples of crossetted corners/ eared architraves found throughout the Winterthur Museum. A crosstted corner is where the casing at the top and/ or bottom of a door frame is extended by adding a filler piece. This projecting corner adds visual interest and a more ornate appearance. While this detail may be used throughout every opening in a home, it is typical for openings with more formal spaces. For example, you may note add this detail to a bathroom or a coat closet, but would add it to an opening into a dining room or a main hallway which leads to other rooms throughout a space.
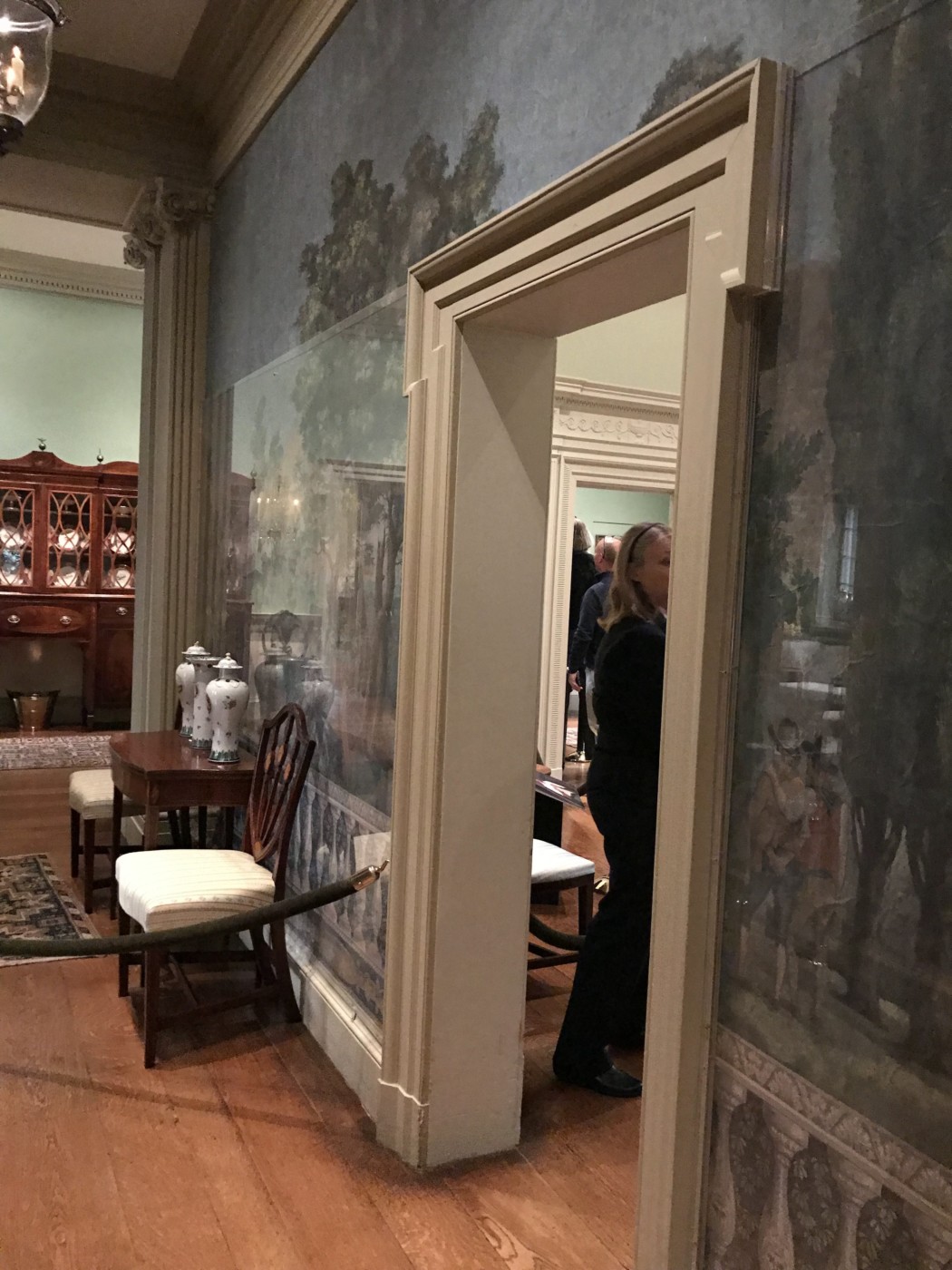
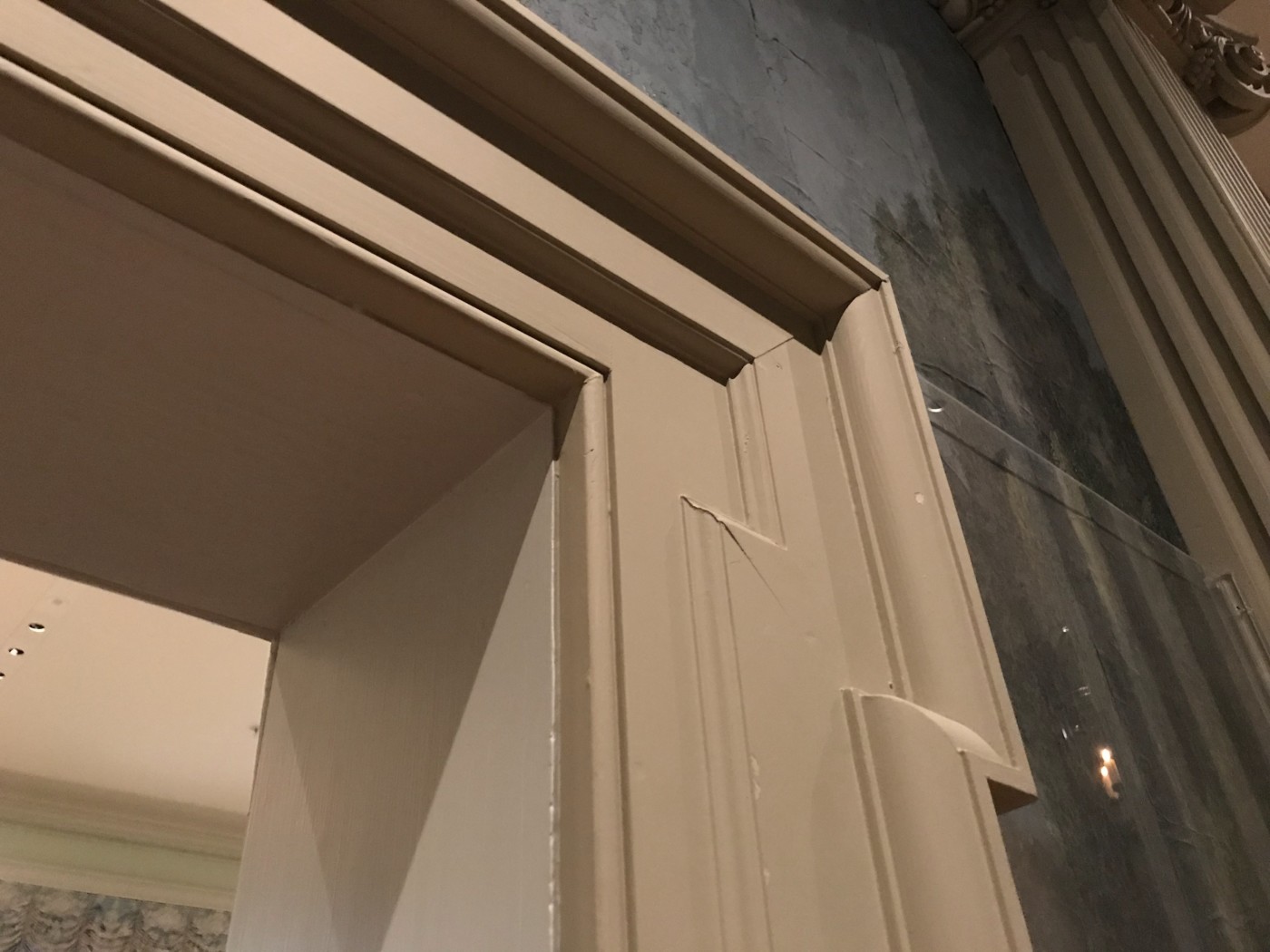
Our KB112 (1-11/16″ x 5-1/2″) or KB109 (1-11/16″ x 4-1/2″) is a near identical match to this casing profile and can be used to create a similar look.
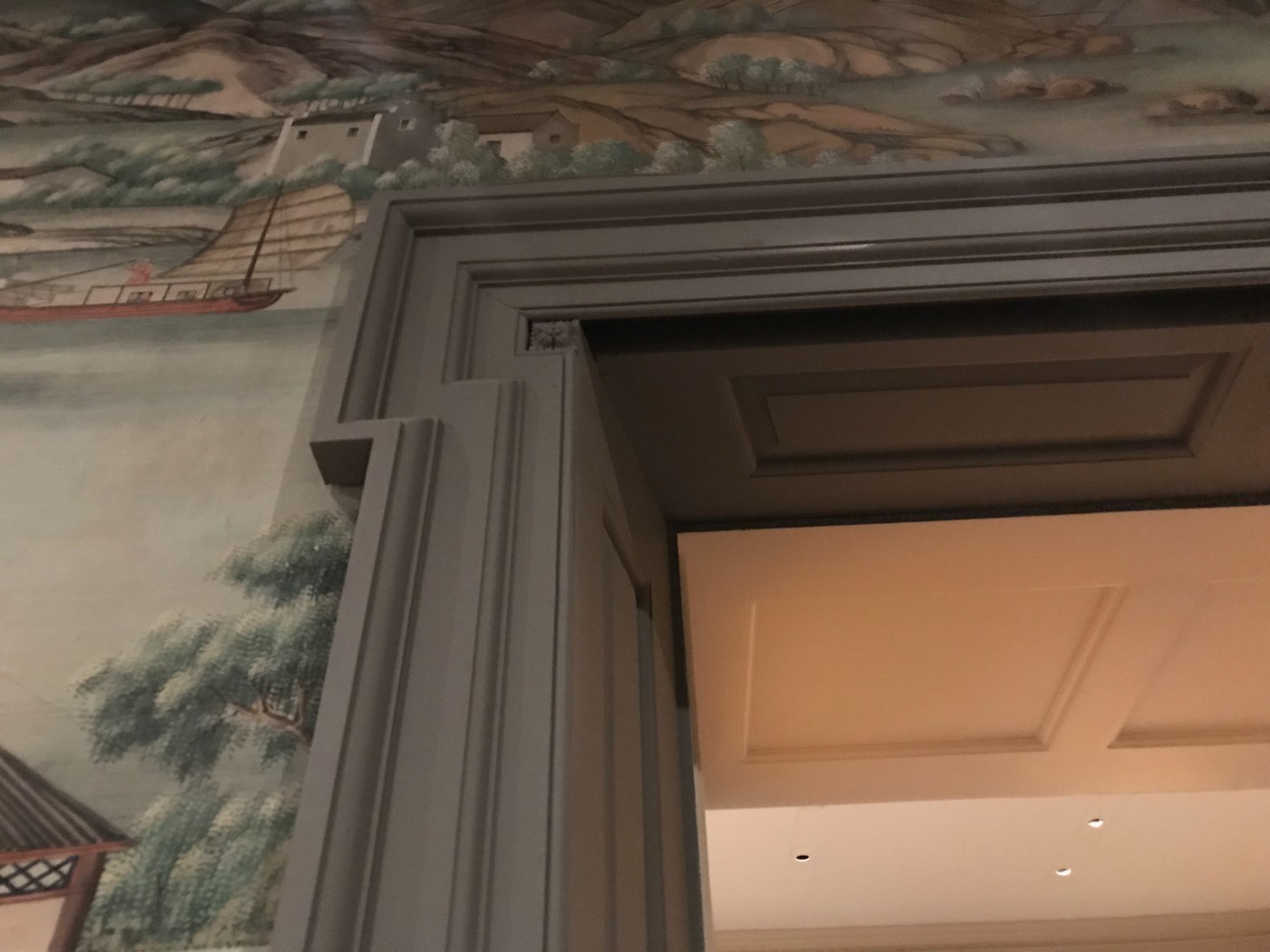
This profile is a little mix of the KB103 (1-1/2″ x 5-1/2″) casing and our KB112 (1-11/16″ x 5-1/2″) casing. Rather than add in the filler piece, the installer chose to leave the casing intact but fill the gap with a small floral rosette.
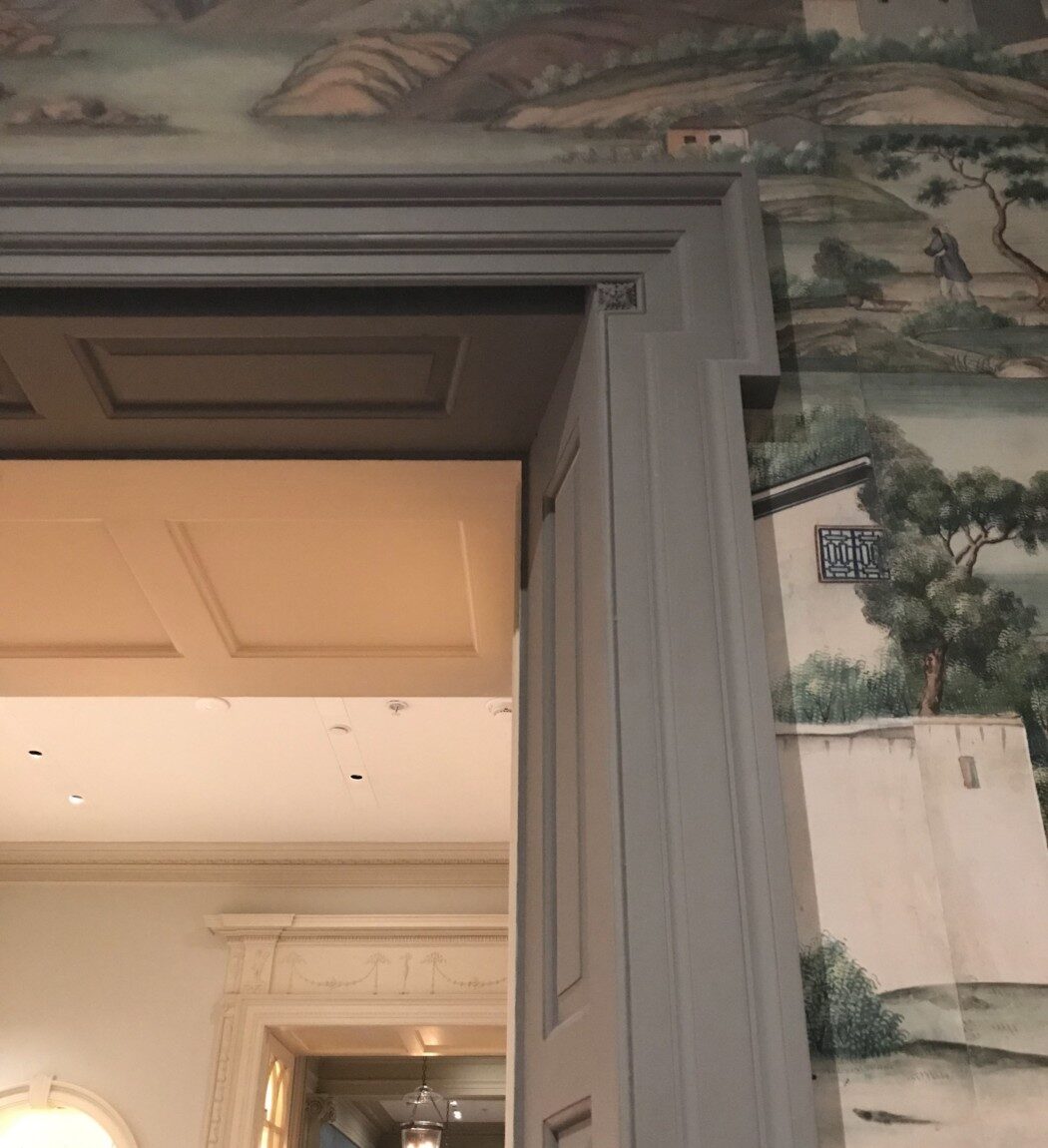
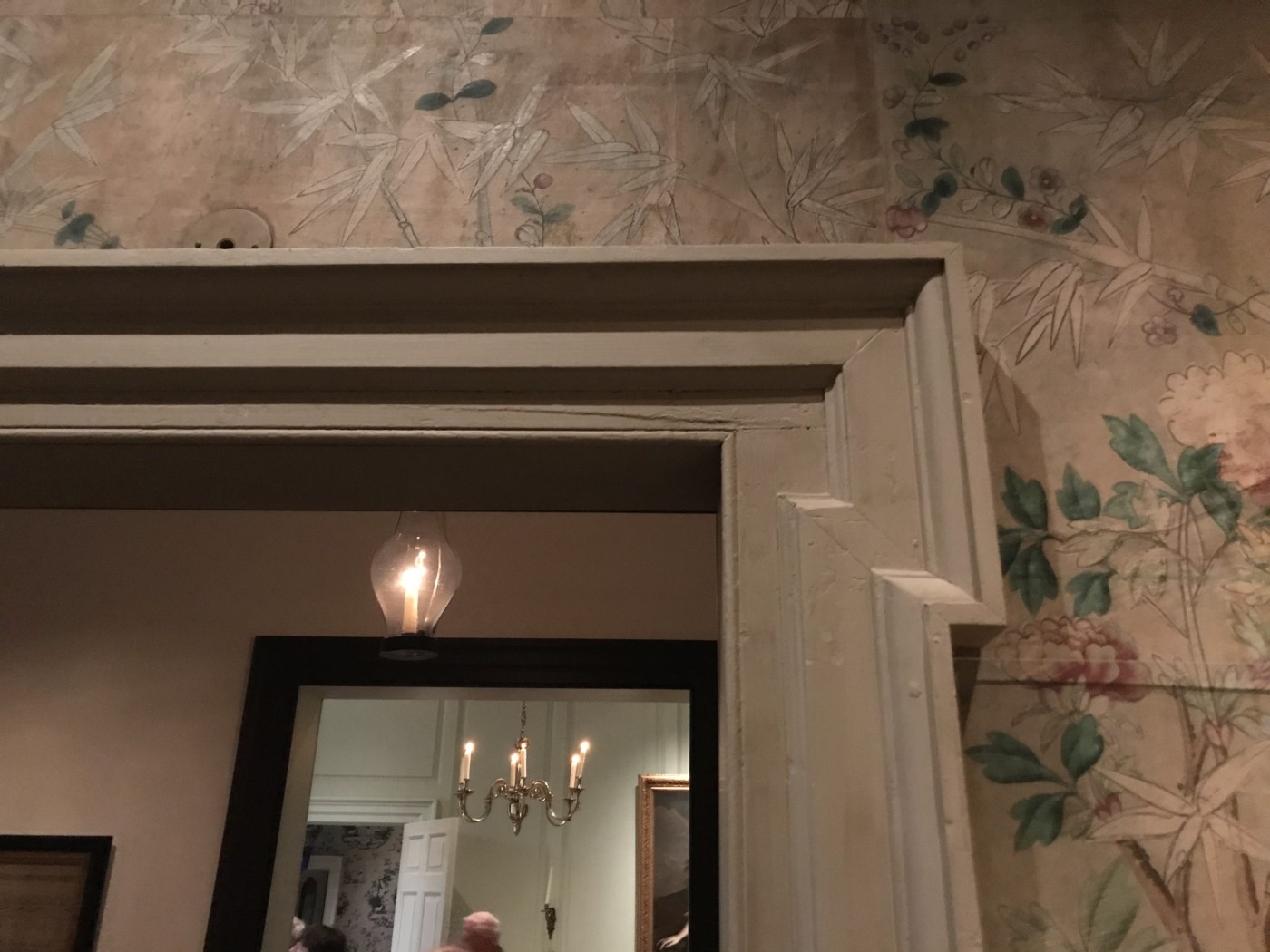
If you would like to achieve a similar look to this crossetted corner cased opening above, we would recommend the Georgian casing KB112 (1-11/16″ x 5-1/2″) or KB109 (1-11/16″ x 5-1/2″). It is not an exact replica, but it is very close to help you achieve a similar look and feel.
Chair Rails at Winterthur
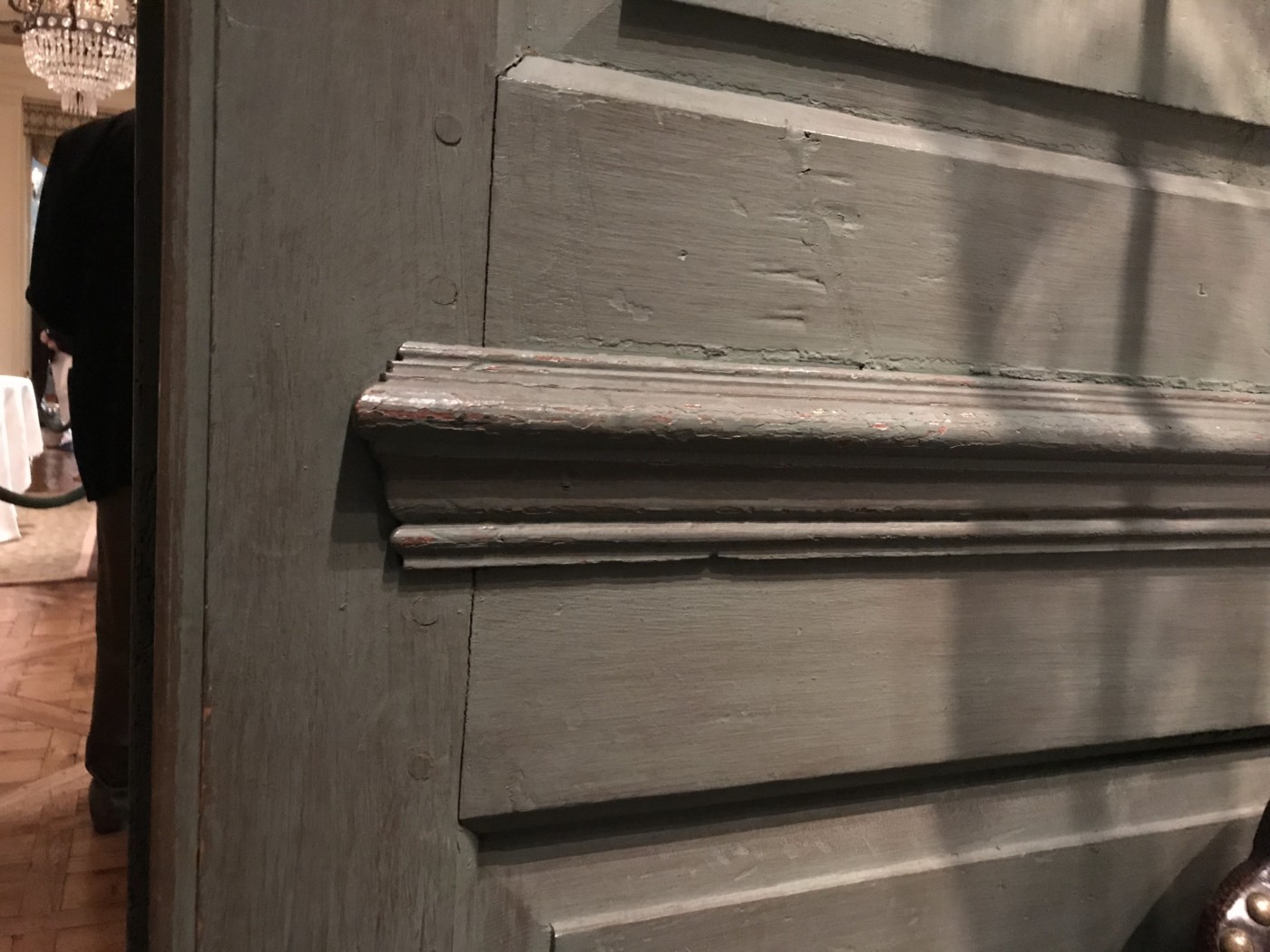
This chair rail caught our attention as it self returned to the wall. Chair rails will typically terminate into the backband of a thicker casing. In this situation the chair rail was applied to a panel wall and no casing was used in the opening. The self return allows the true design of the profile to shine in all of its glory.
To achieve a similar look we recommend checking out the KB403 (1-1/8 x 3-5/8″) chair rail.
Plinth Blocks at Winterthur
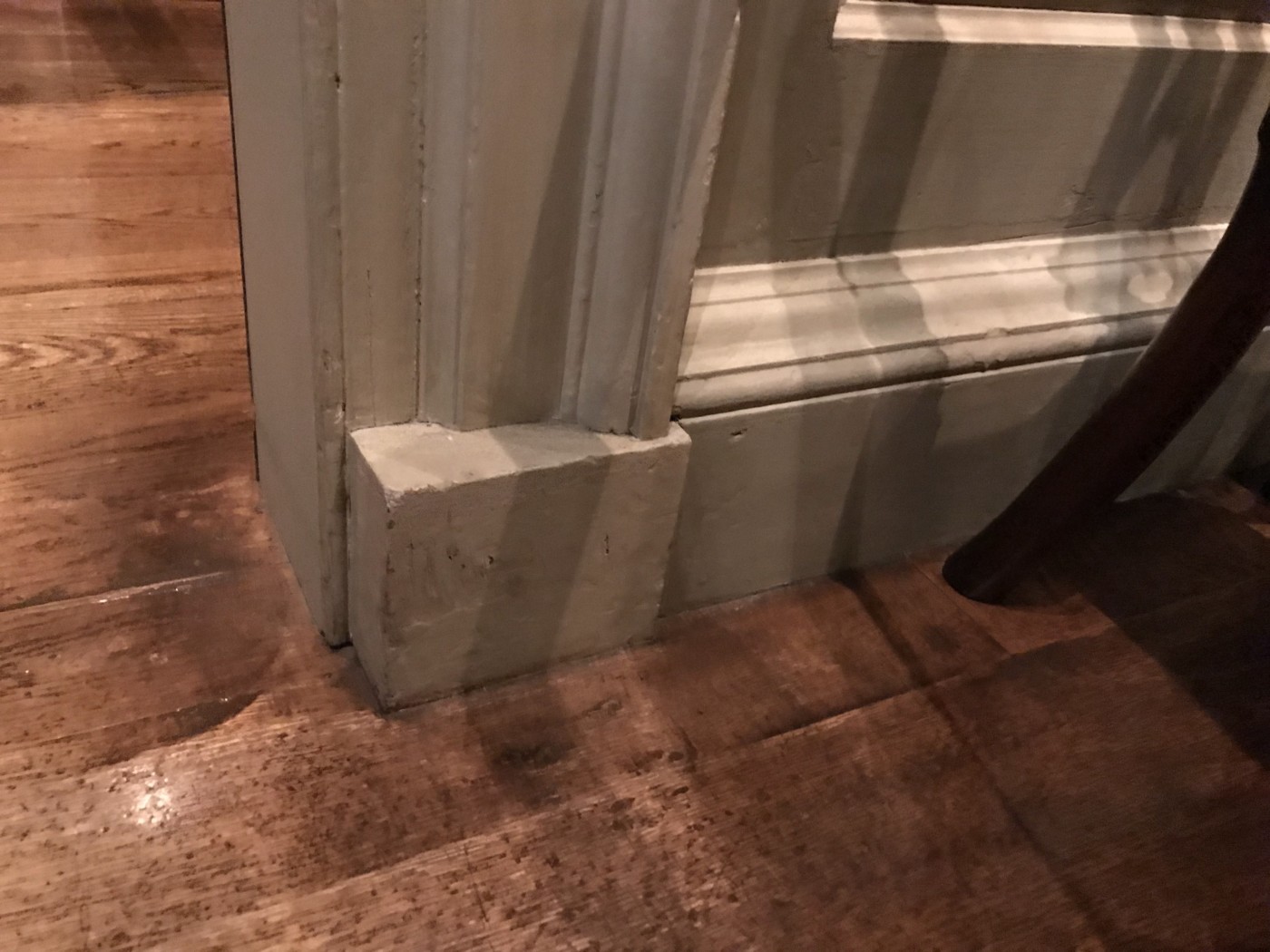
We loved the various plinth block details found throughout. They were just as unique as the moulding collection with various styles and designs for each cased opening. If you are looking to achieve a similar look here, we would recommend our Georgian casing KB112 and base KB232 which is just as bold as the one shown here as we have milled it to 1-1/4″ wide x 5-1/2″ tall. It’s stout, yet strong and bold, a perfect example of a Georgian style moulding profile.
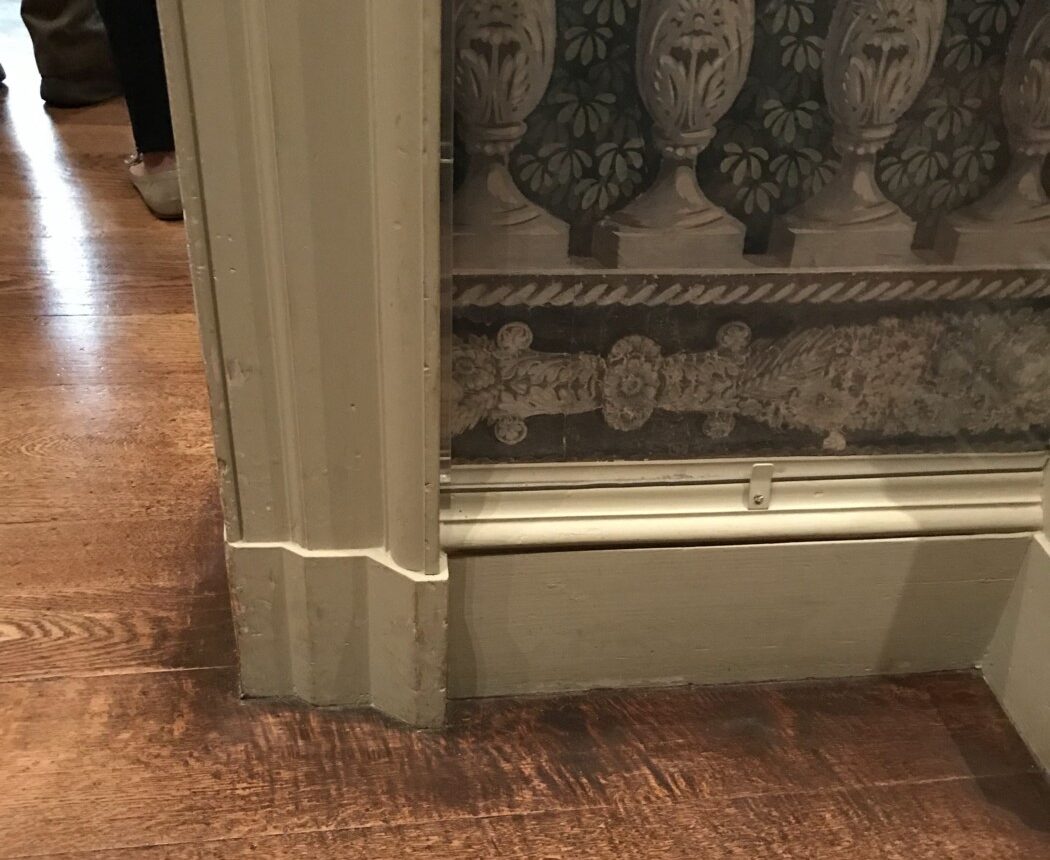
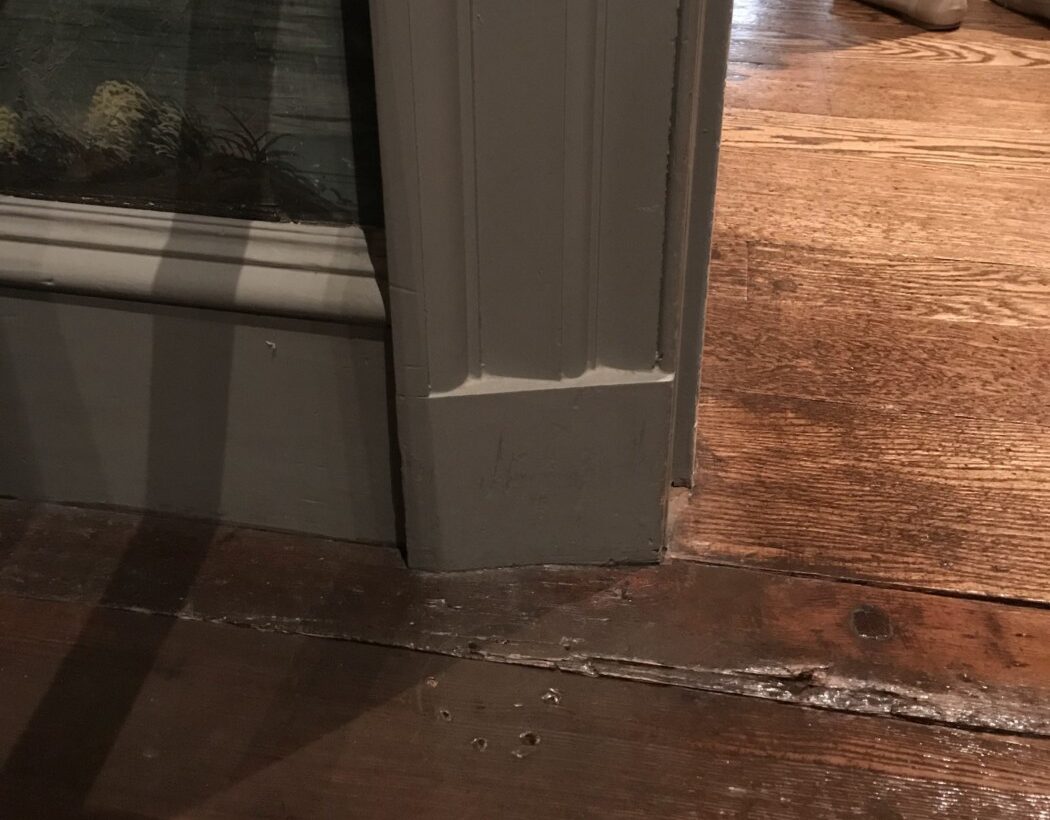
Based on the small volume of plinth blocks used within a custom home, we typically recommend that they are field fabricated on the jobsite to create a matching look. Of course if you would prefer us to have something custom milled, we can certainly do that for you.
If you ever have a chance to take a tour of the Winterthur Museum, we highly recommend it. If you are moulding nerds like us, your head will spin. If your into period furniture, wall coverings or floral arrangements you’ll walk away inspired.
How Kuiken Brothers Classical Moulding Collection Can Help
Kuiken Brothers has a tremendous in-stock and ready to ship collection that can quickly transform your project into one with character and Classical style. Our very own Classical Moulding Collection was launched in 2010 with the help of nationally recognized historic moulding & millwork expert, Brent Hull, Hull Millwork/ Hull Homes.
Kuiken Brothers’ profiles are categorized by architectural style (Early American, Georgian, Federal, Greek Revival, Colonial Revival, and Traditional Revival) to show which crown, casing and base mouldings go together. In the past, coordinating design elements was difficult and time-consuming and many of these profiles were available only through custom production runs. Kuiken Brothers offers free moulding samples so potential buyers can match them to existing mouldings or see how they will actually look before installation. CAD files are offered on-line for architects and designers to incorporate detail to their blueprints.
To learn more or request a free catalog, visit www.kuikenbrothers.com/classical or call (201) 705-5375. We look forward to working with you on your next project!
