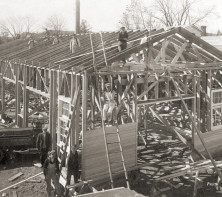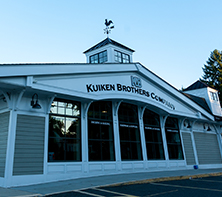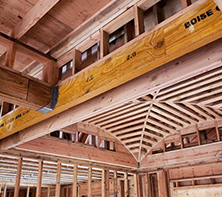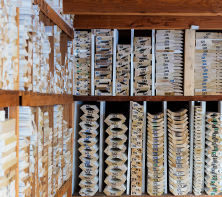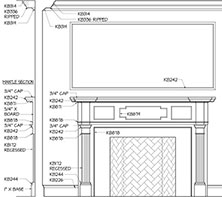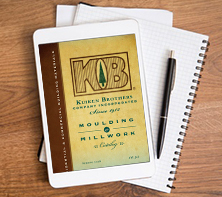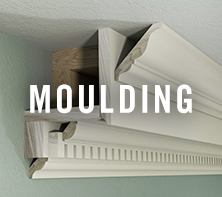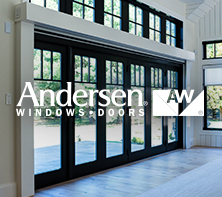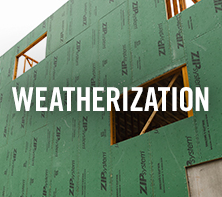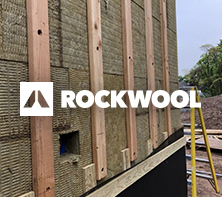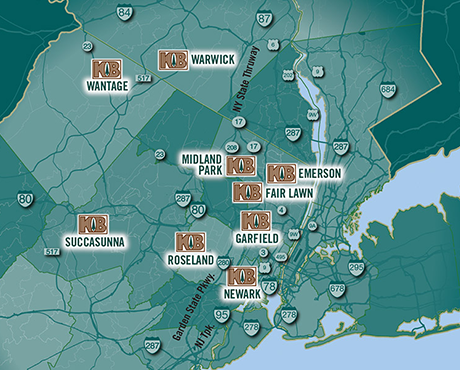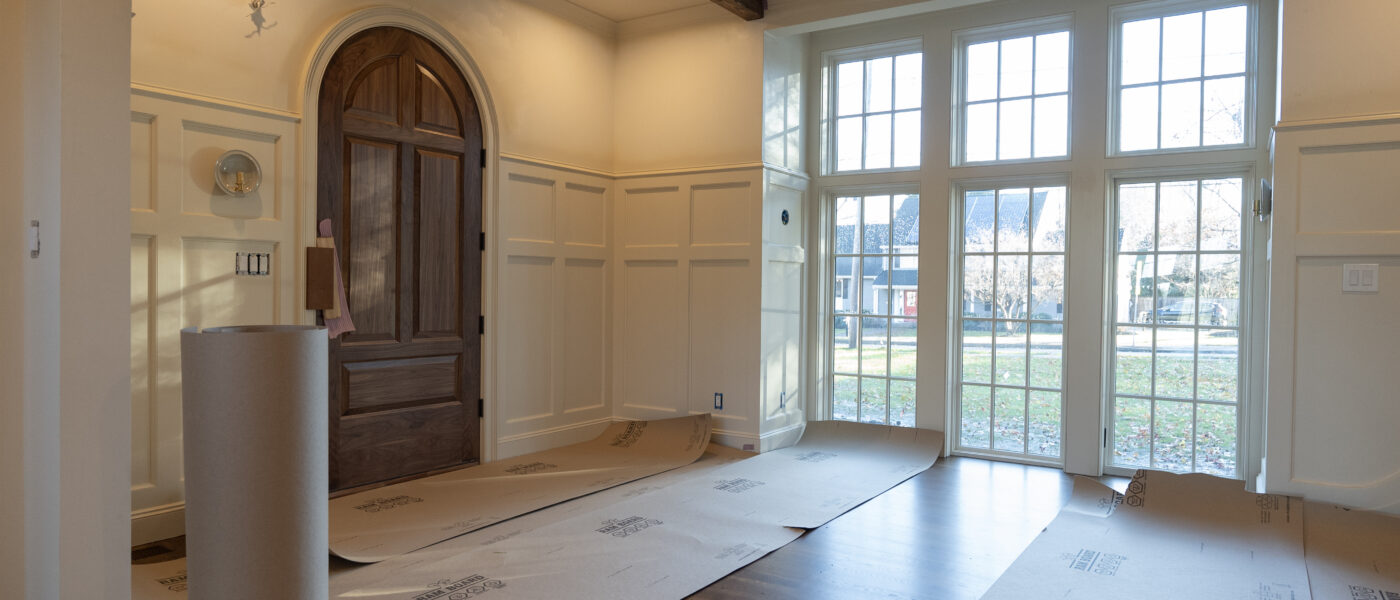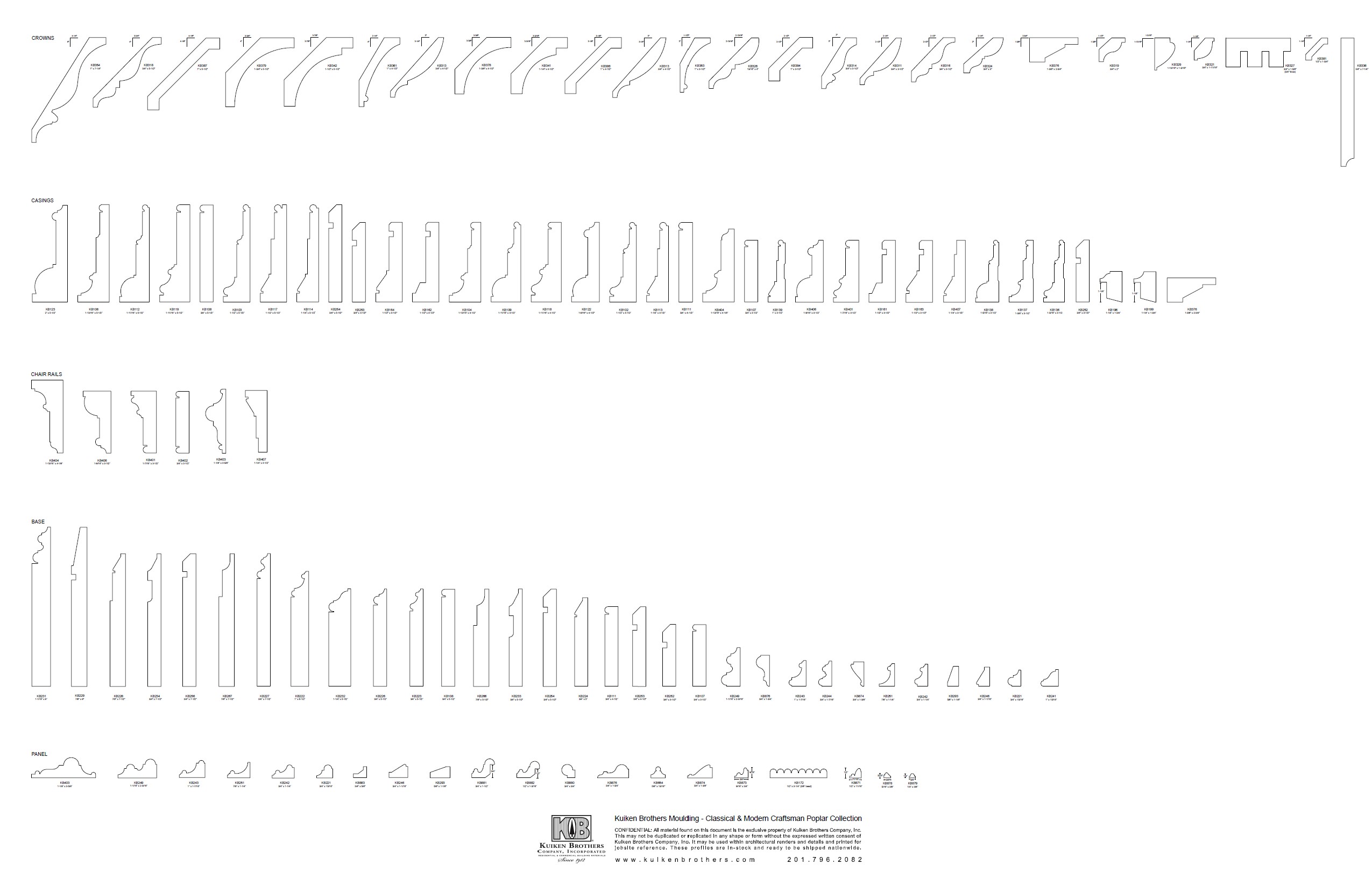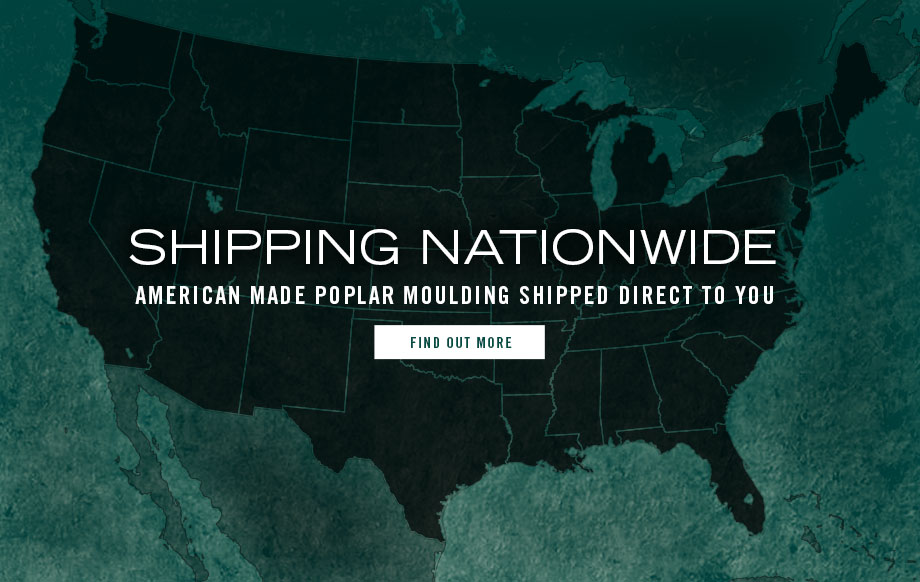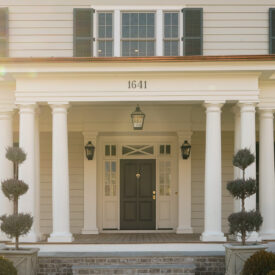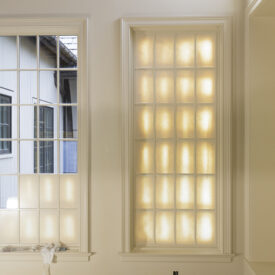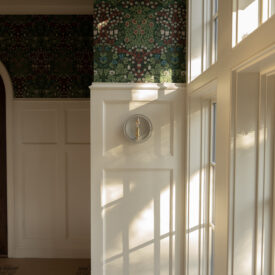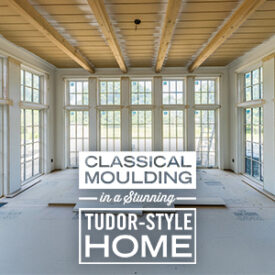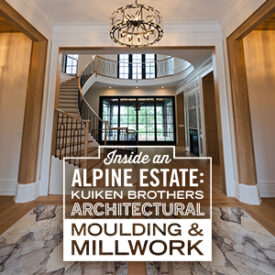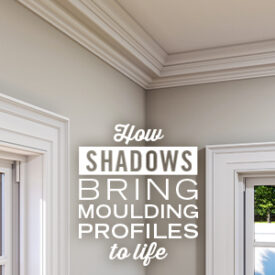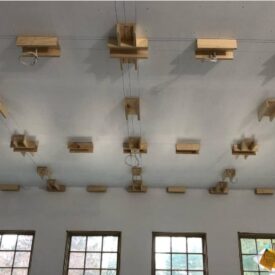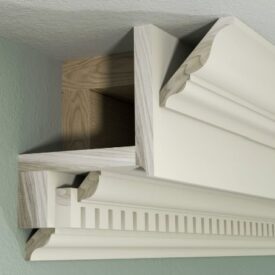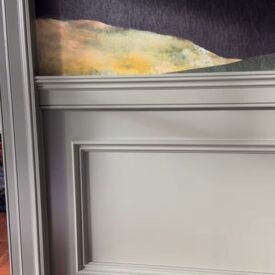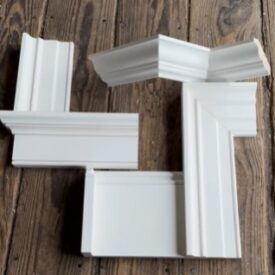If you are looking for a source for moulding profiles that are uncommonly timeless, than look no further. The following collection of moulding profiles are in-stock, exclusively at Kuiken Brothers locations in New Jersey & New York. You may download these CAD files to generate your architectural millwork elevations. Specifying these unique stock profiles ensures easy access for installers as they will not be delayed waiting for custom moulding knives to be produced. Yes, we do ship these moulding to residential and commercial projects nationwide. There are no minimum quantities and no quantity is too large for us to supply, including hotel and institutional projects.
Click the link below to download our complete collection of stock poplar moulding CAD files
Download CAD files categorized by Classical American Architectural Style
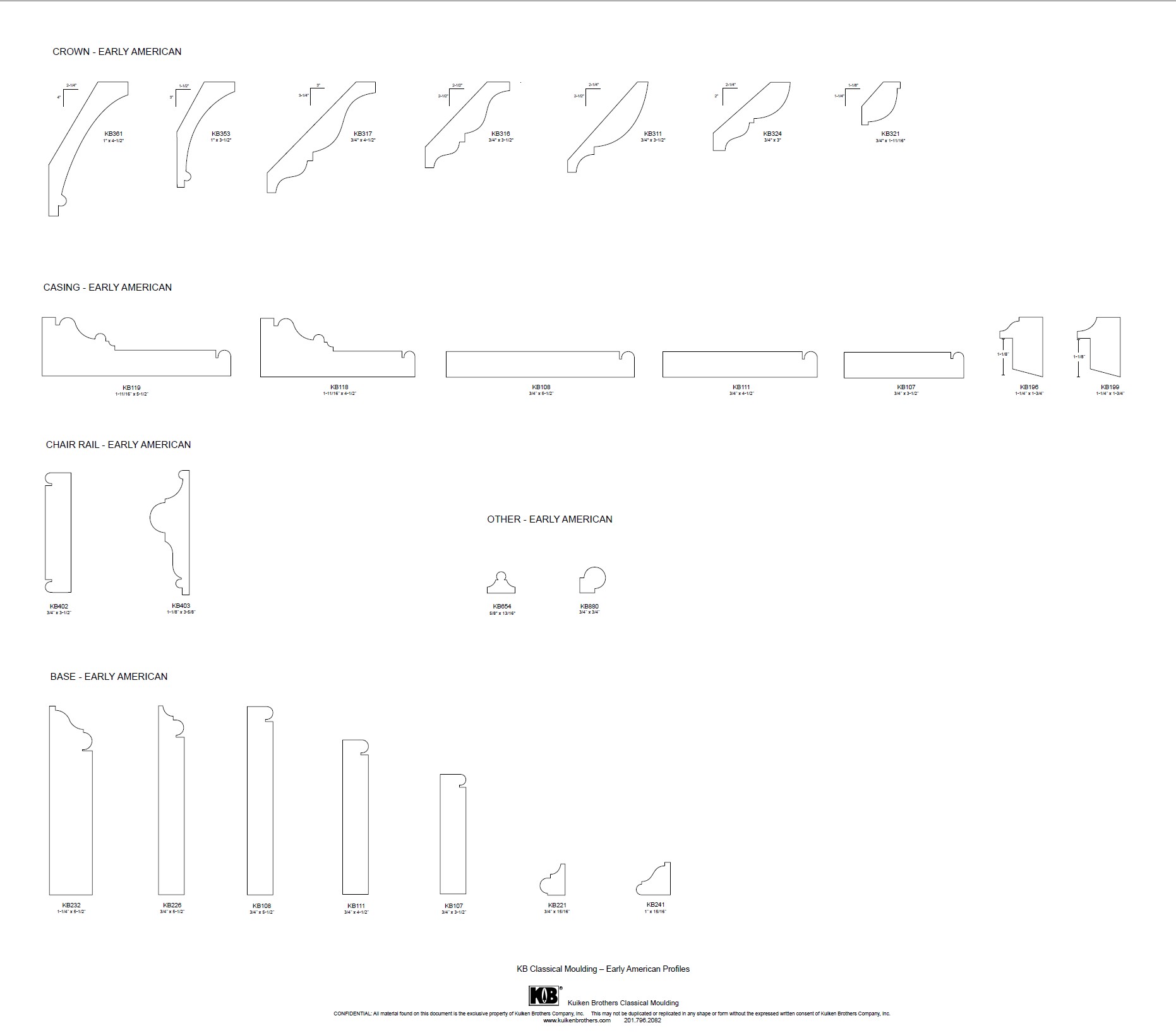
Keep your specifications tight and on consistent by downloading CAD files that have been categorized by architectural style. This will ensure consistency between crown, casing, base, panel and chair rail moulding look and feel. It also simplifies the selection process and makes this less overwhelming.
Choose a link below to download CAD files categorized by Classic American Moulding architectural style
- Classical Moulding – Early American Profiles, CAD Files
- Classical Moulding – Georgian Profiles, CAD Files
- Classical Moulding – Federal Moulding Collection, CAD Files
- Classical Moulding – Greek Revival Moulding Collection, CAD Files
- Classical Moulding – Colonial Revival Profiles, CAD Files
- Classical Moulding – Traditional Revival Profiles, CAD Files
- Modern Craftsman CAD Files
Download full room moulding packages as individual CAD files (contains matching crown, casing and base mouldings)
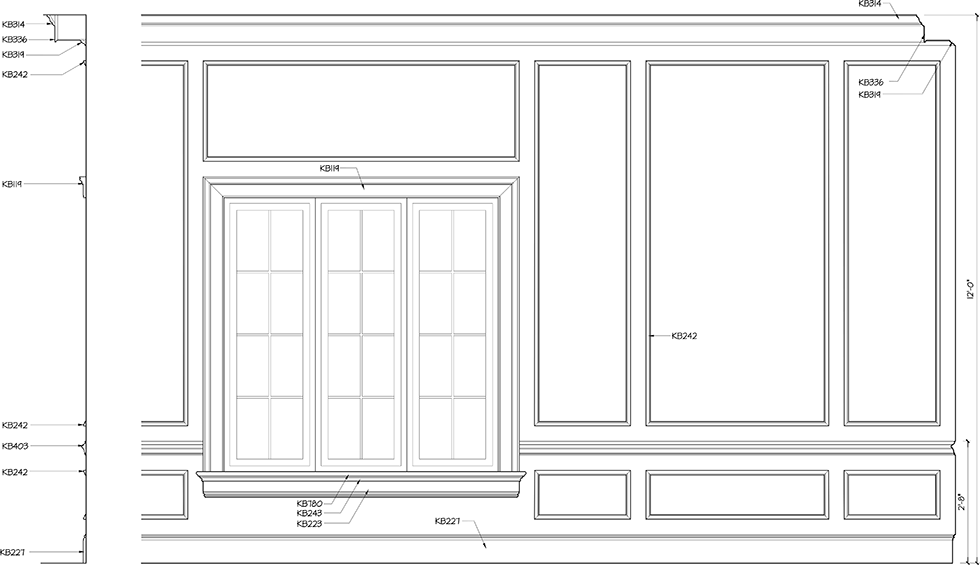
We have created six different full room packages within our Moulding Design Guide which will allow you to download complete combinations of crown, casing, base moulding and chair rail. These packages were all designed to ensure proper scale and proportion. These options should help save you time so that you can easily incorporate the designs into your plans. Feel free to customize them to add or remove profiles to meet your clients needs.
Choose a link below to download CAD files from our Moulding Design Guide
- Early American Moulding – Full Room CAD File
- Georgian Moulding – Full Room CAD File
- Federal Moulding – Full Room CAD File
- Greek Revival Moulding – Full Room CAD File
- Colonial Revival Moulding – Full Room CAD File
- Traditional Revival Moulding – Full Room CAD File


Moulding and millwork can truly make the difference in the overall look and feel of a home. As an architect, designer and installer, you are in a unique position to ensure that the exterior aesthetics and architectural styles are carried to the interior design, so please feel free to take advantage of these services that are available to you from Kuiken Brothers. These are just starting points for you to incorporate moulding designs into your plans. Once on the jobsite you will have a much better eye for the space so that you can swap out profiles as you see fit. The entire collection of KB Classical Moulding can also be downloaded as individual CAD files if you want to replace a smaller casing, crown or base.
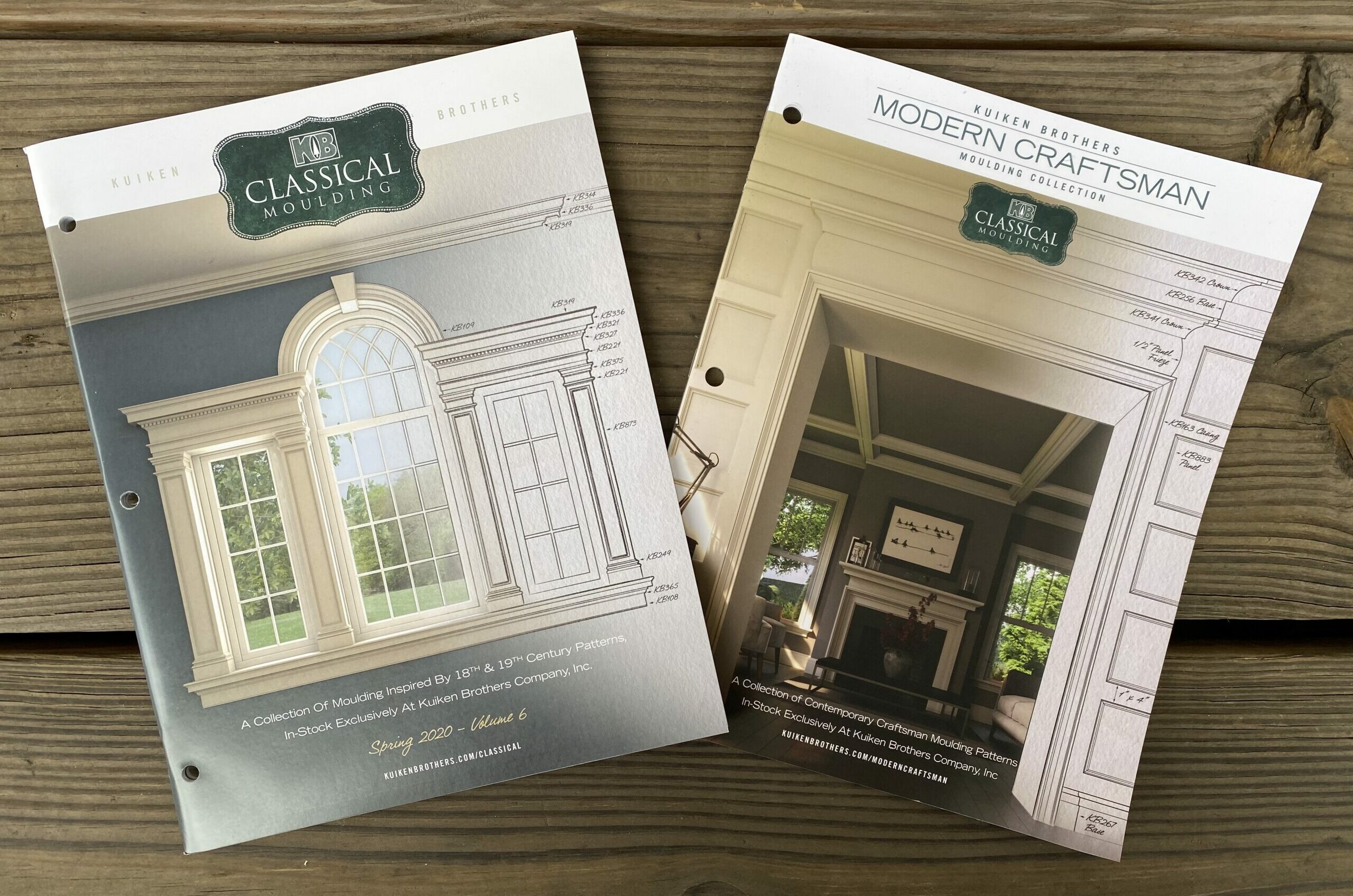
Kuiken Brothers is pleased to offer digital versions of our popular Classical & Modern Craftsman Moulding Catalogs. Simply click on the covers of the catalogs below to get started.
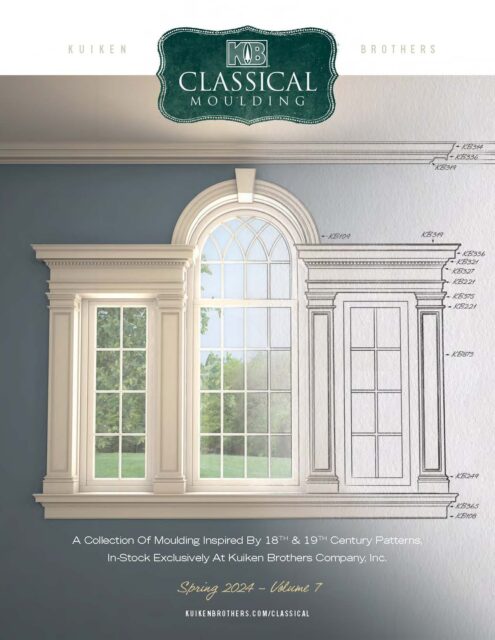 CLICK TO DOWNLOAD CLASSICAL MOULDING CATALOG
CLICK TO DOWNLOAD CLASSICAL MOULDING CATALOG
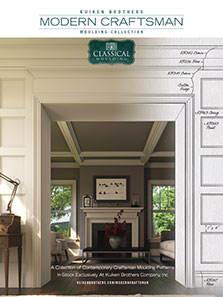
CLICK TO DOWNLOAD MODERN CRAFTSMAN MOULDING CATALOG
Contained within pages of these unique moulding catalogs and pattern books you will find several series of classical and historical moulding. We have been very meticulous in our research and have taken great care in depicting them as historically and architecturally accurate as possible. These are the mouldings which were installed in many period homes of the 18th, 19th and early 20th centuries. If the terms Early American, Georgian, Greek Revival, Federal, Colonial Revival or Craftsman pique your interest then you will surely find these profiles intriguing.
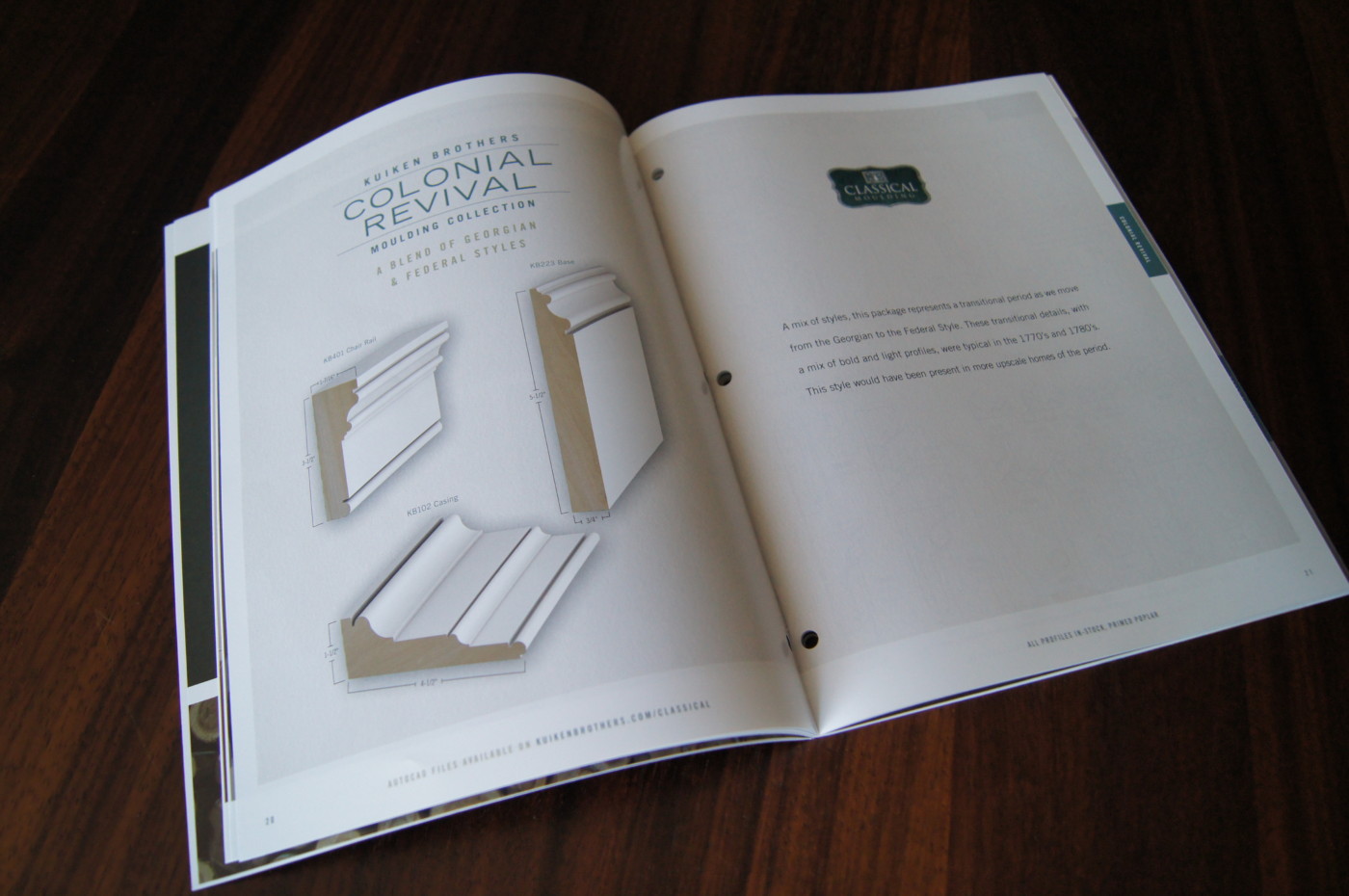
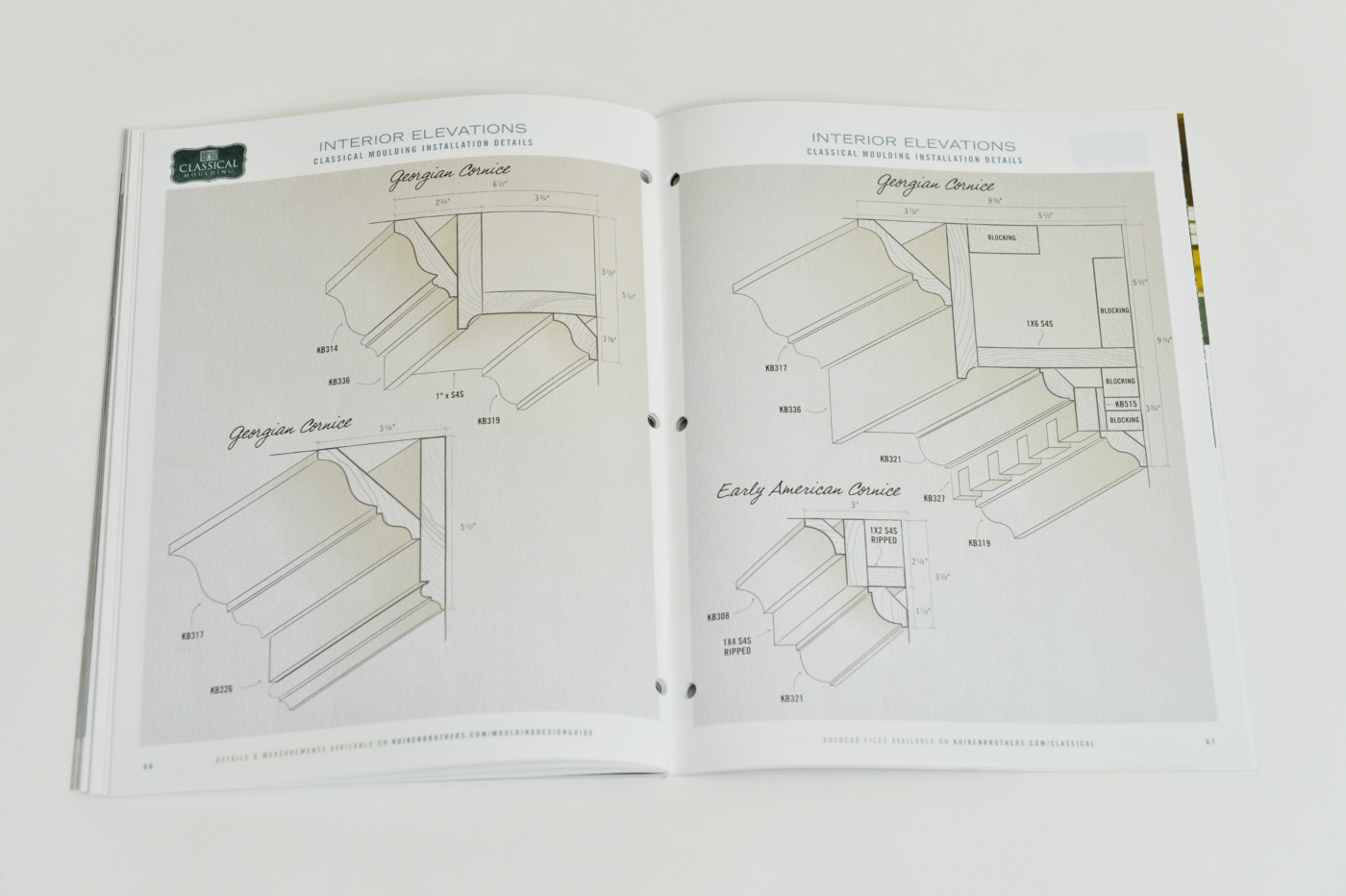
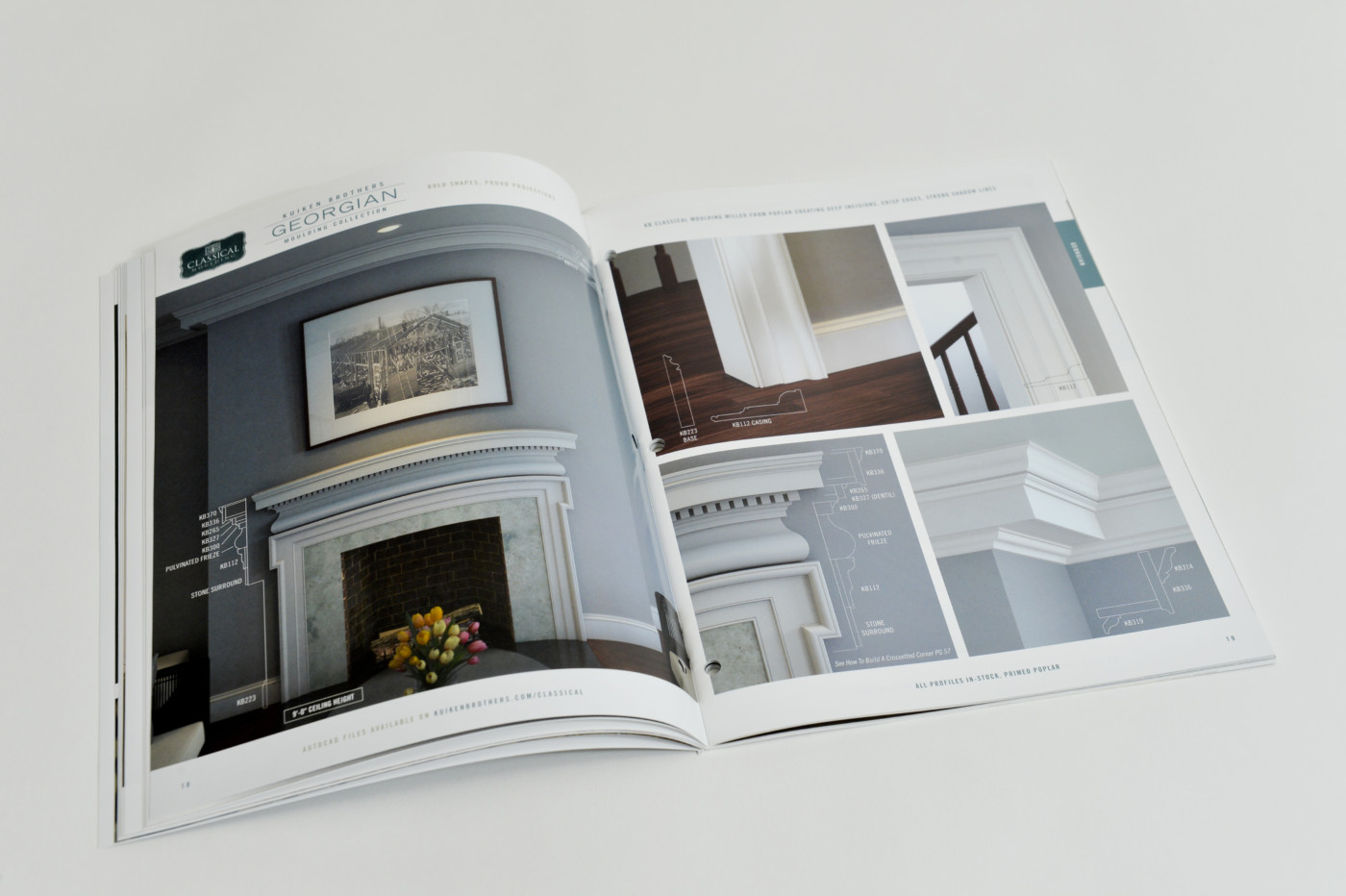
Choosing the correct moulding profiles will transform an ordinary room into one with style, beauty, and ambiance. While these craftsmen understood that combining various mouldings produces beautiful results, they also understood that proper moulding selection can have a huge impact on the overall character and value of a home. Many of the profiles are available in a range of sizes in order to accommodate different room configurations and ceiling heights while still maintaining proper scale and proportion. These profiles are in-stock and ready to be delivered at your convenience. We look forward to working with you.
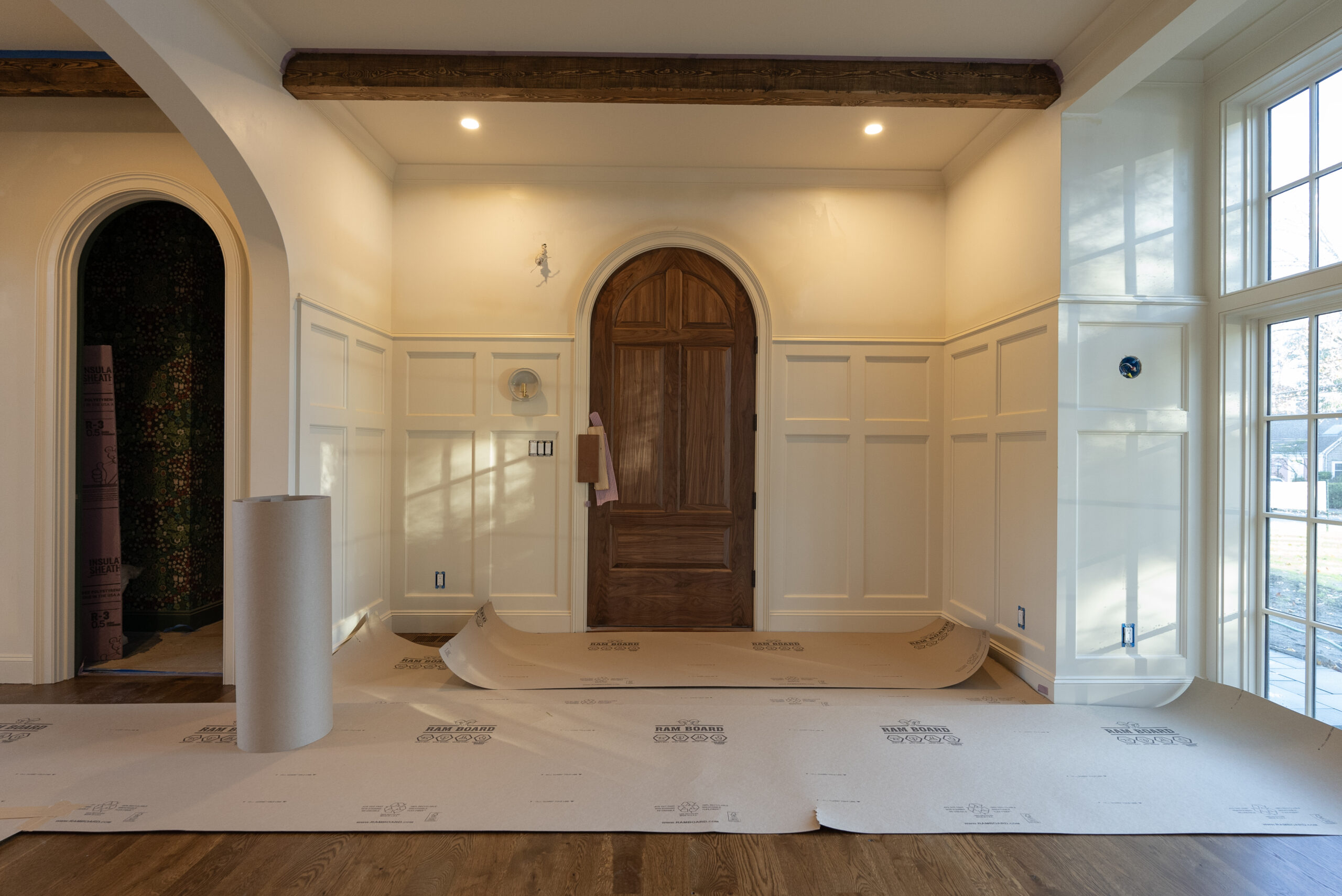
ADDITIONAL FEATURES & BENEFITS
- In-stock, 16’ lengths
- Milled from Appalachian Poplar, double primed and buffed
- Stocked at four of our locations in NJ (Fair Lawn, Emerson, Succasunna, and Newark)
- Every casing has a proportionately scaled 5-1/2” 4-1/2” and 3-1/2” replica, so you can use the larger casings for the first floor and then scale them down on the second floor, but keep the same style (and save your client some money)
- Every base moulding has a matching base cap so you can create custom height if our stock sizes do not work for you.
- We have classified each profile by architectural style, matching crown, casing, base and panel profiles to simplify the selection process. Seven complete collections – Early American, Georgian, Federal, Greek Revival, Colonial Revival, Traditional Revival and Modern Craftsman. Download Architectural Style CAD Blocks
- Easier to work with than plaster and a fraction of the cost
- Made in the USA
- Complimentary samples available
- Shipping Nationwide
- Custom Runs Available (lead times apply)
-
- 17′ and 18′ length casings for taller doors and windows
- Custom species available (Mahogany, Cherry, Oak, etc.)
- Custom Milled Arches & Radius
- Flexible Moulding
- PVC, Spanish Cedar for Exterior Applications
-
If you have any questions about how to download the CAD files for the KB Classical Moulding collection or the CAD files found within the Moulding Design Guide, please feel free to contact us at any time by phone (201) 652-1000 or complete the online Contact Form and we will follow up with you right away.


