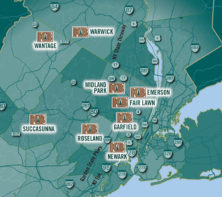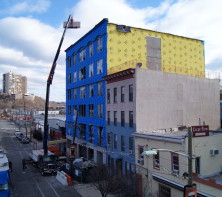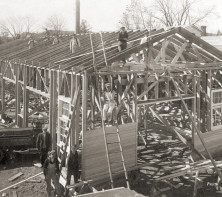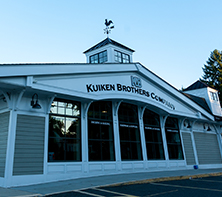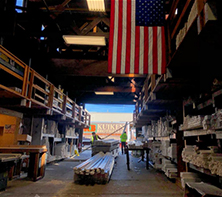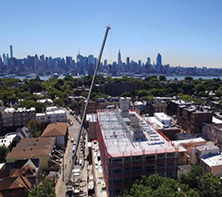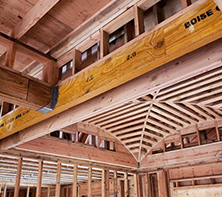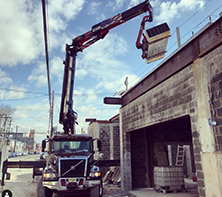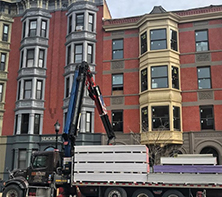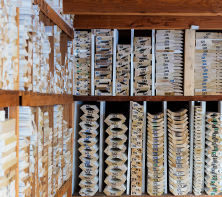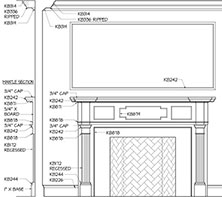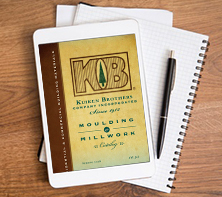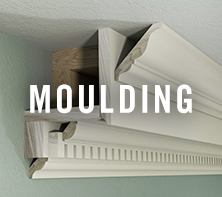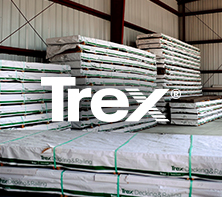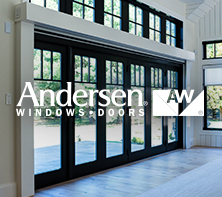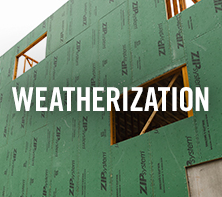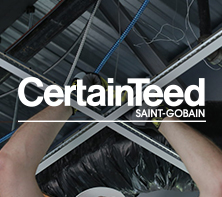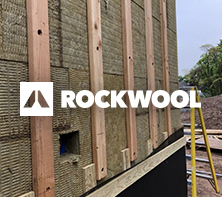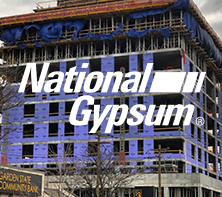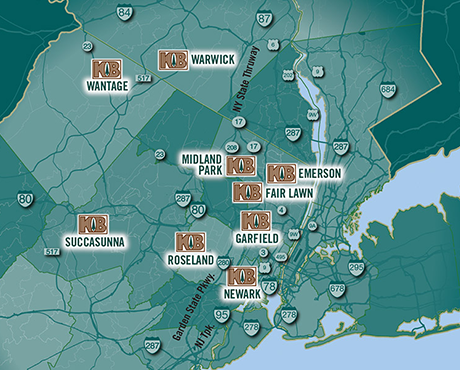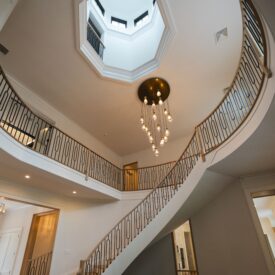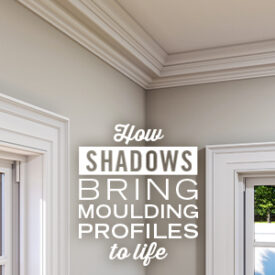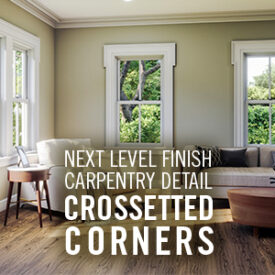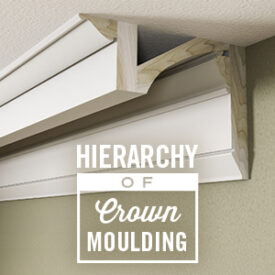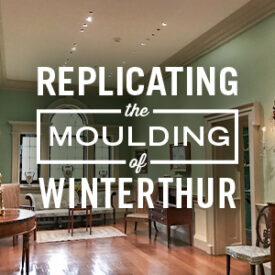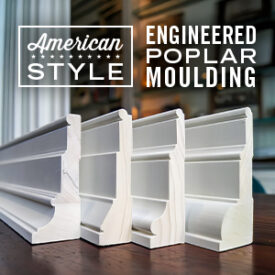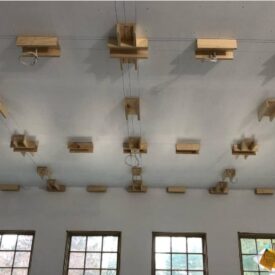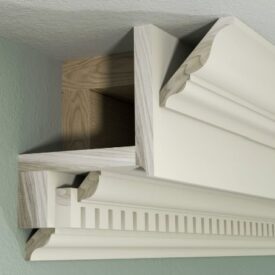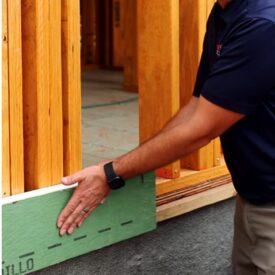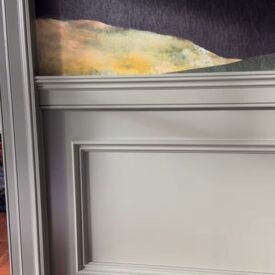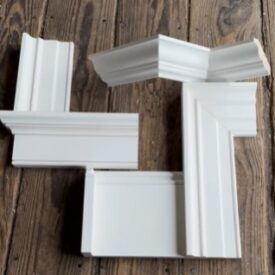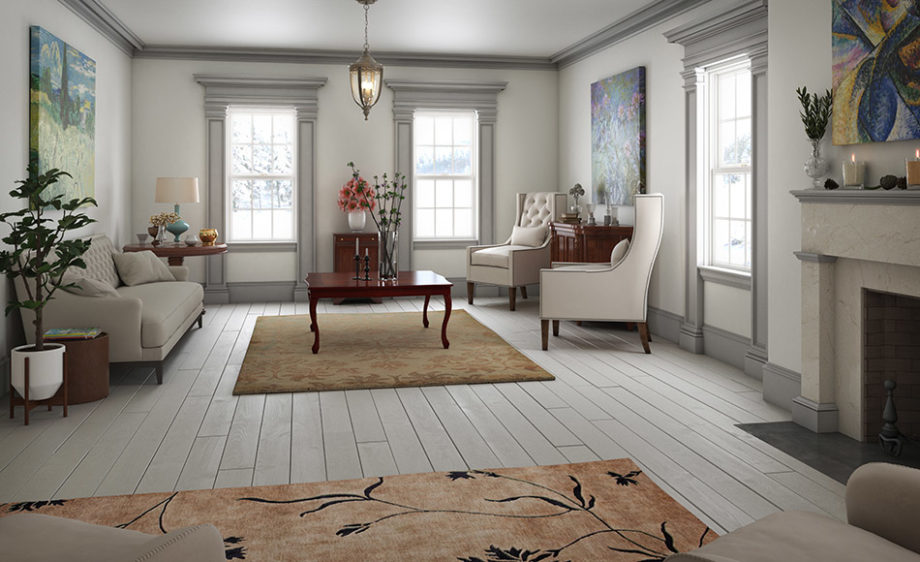
This room was inspired by a Greek Revival farmhouse originally built in New York’s Hudson Valley. One of our favorite challenges of this room was to find a way to recreate the original plaster cornice using our stock moulding profiles. It took a little playing around with a few different profiles, but eventually we were able to achieve a nearly identical look. 
If you are interested in re-creating this design in your next project, we offer full interior elevations and posted them within our Moulding Design Guide. If you are an architect or interior designer working within CAD, you can download DWG or DXF files of this interior elevation. If you are simply looking to provide your finish carpenter with inspiration, you can print off a PDF and bring it with you to the jobsite. All downloads provide cross-section side elevations so you can see how the combinations are built-up. Most importantly, they reference all of the in-stock profiles that were used to create the look. This can be a turnkey guide for precise replication, or act as an inspiration which can then be modified to match your personal look and feel.
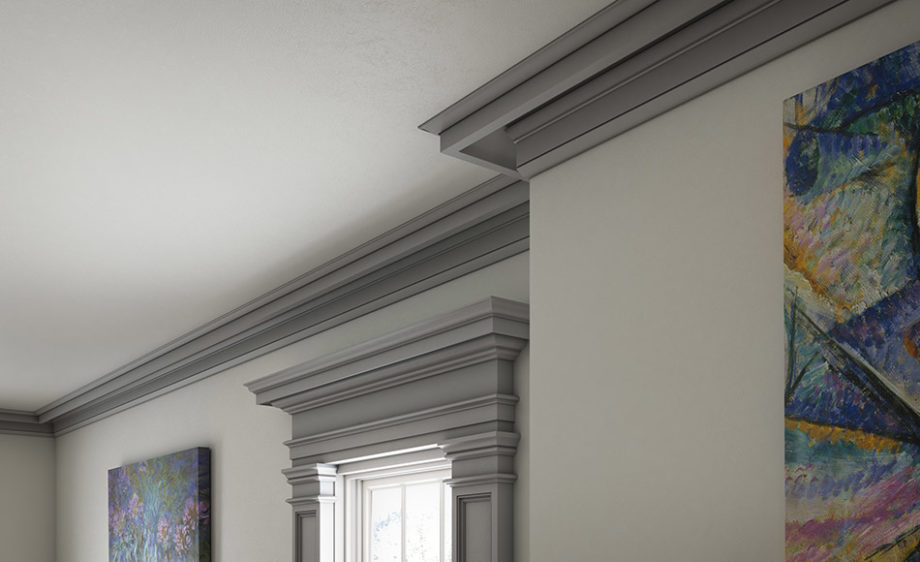
One of the most unique, yet classical details in this project is the architrave over the windows. This detail was most commonly used during the Greek Revival and Georgian periods. Today, you’ll commonly see a more stripped down version used in Craftsman and Bungalow style homes.
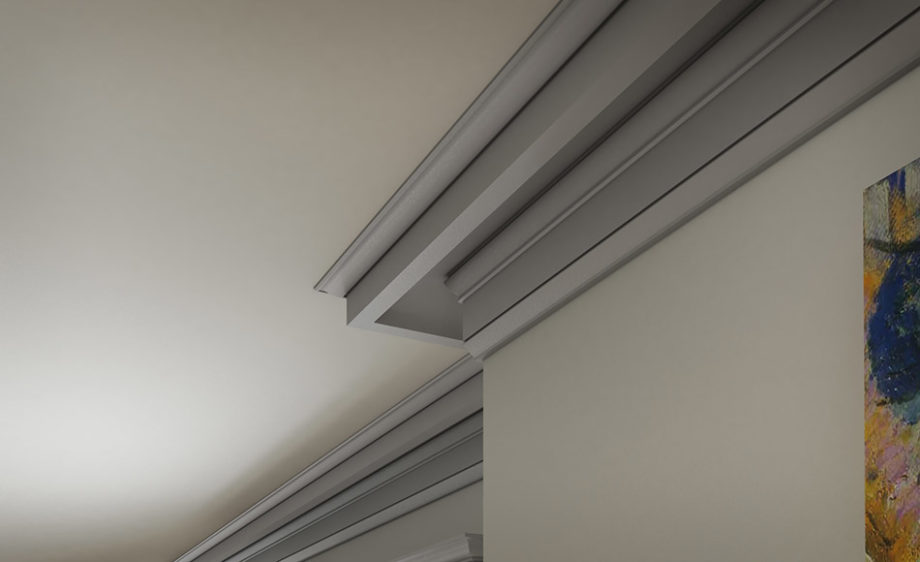
The cornice is a wood replica of a plaster cornice. Plaster was not in the budget, and we have the stock profiles that could achieve a similar look. The cove underneath is created with the KB361 crown. It’s flipped to create a sweeping shadow line that when finished is insanely elegant. The panel detail used on the ceiling and underneath as a bed moulding is the KB874 and the KB224 base is inverted and acts as a frieze element against the wall.
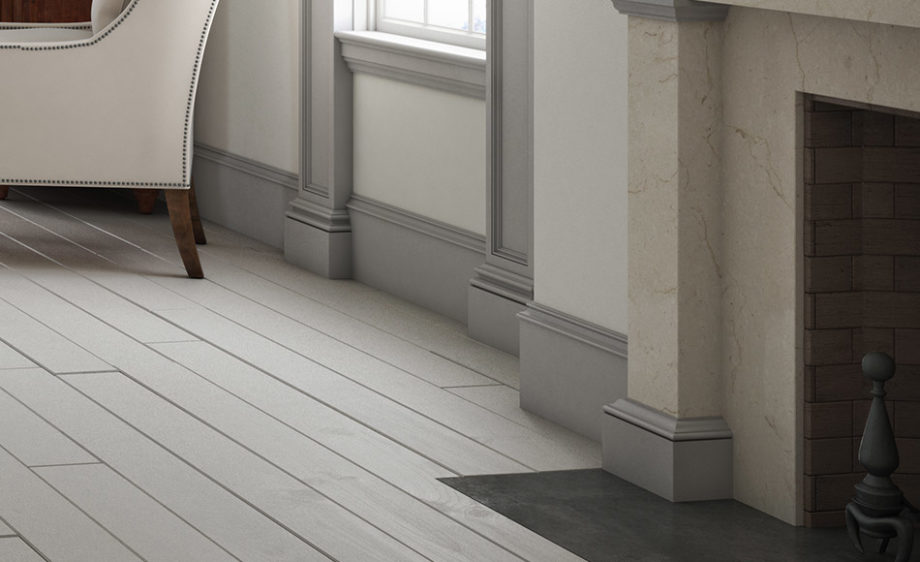
For the base moulding we chose a base cap, KB243. The KB243 is 1″ thick, so when added to the top of the 1x flat stock, it will sit 1/4″ proud (1x material is actually 3/4″ thick). This creates a custom look.
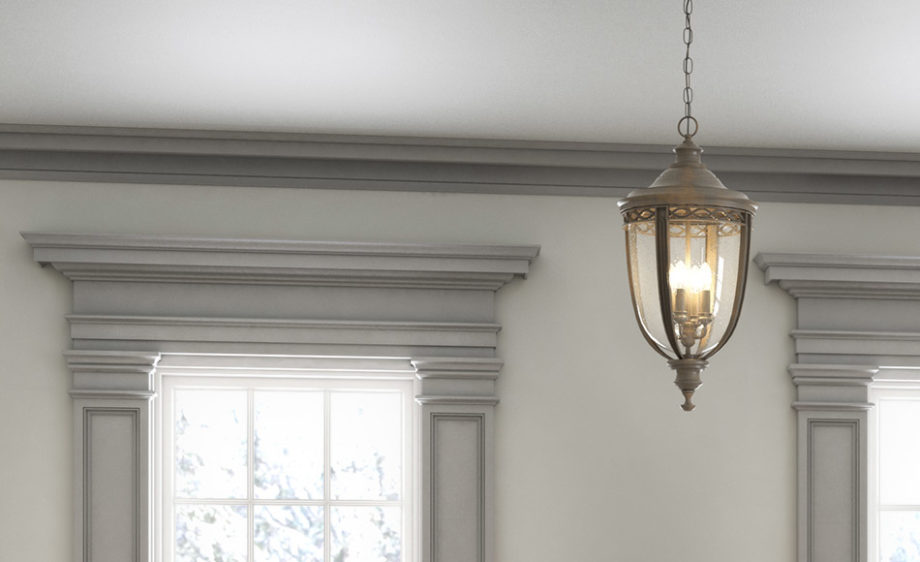
This room is featured in our Moulding Design Guide.
Kuiken Brothers’ Moulding Design Guide (www.kuikenbrothers.com/mouldingdesignguide) is a digital resource featuring detailed interior elevation drawings of over seventy unique moulding combinations, including full room packages, cornice combinations, coffered ceilings and mantles designs using profiles from our in-stock Moulding Collection. Detailed CAD drawings (DWG & DXF) and inspirational photos can be downloaded as you navigate through the various options.
All profiles used to create these designs use profiles from our own moulding profiles which are in-stock at our locations in NJ & NY, we do ship these profiles nationwide.
Interested in learning more, or incorporating these designs into a future project? We are happy to mail you a complimentary catalog. Simply fill out the Request A Moulding Catalog form, choose whether you wish to receive our Full Line Catalog (showcasing our complete stock collection) the Classical Moulding Catalog (featuring six historically accurate collections) the Modern Craftsman Catalog (Craftsman style with a Classical edge) or all three and we will mail you a copy right away. If you’d like to discuss an upcoming project, please call (201) 652-1912 and a sales representative will follow up with you right away.
